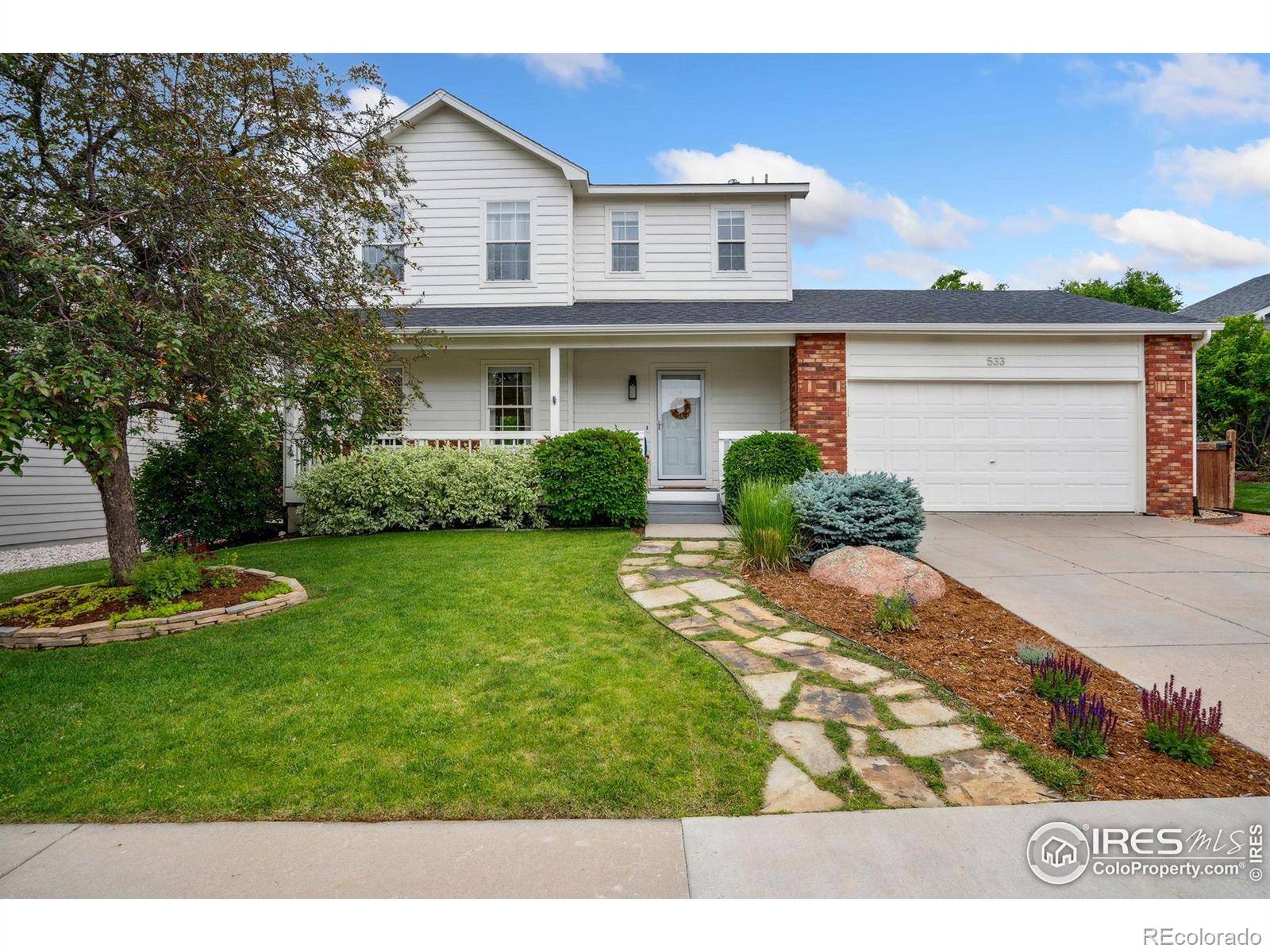4 Beds
4 Baths
2,242 SqFt
4 Beds
4 Baths
2,242 SqFt
Key Details
Property Type Single Family Home
Sub Type Single Family Residence
Listing Status Active
Purchase Type For Sale
Square Footage 2,242 sqft
Price per Sqft $306
Subdivision Huntington Hills Pud
MLS Listing ID IR1036965
Bedrooms 4
Full Baths 2
Half Baths 1
Three Quarter Bath 1
Condo Fees $1,200
HOA Fees $1,200/ann
HOA Y/N Yes
Abv Grd Liv Area 1,514
Year Built 1998
Annual Tax Amount $3,404
Tax Year 2024
Lot Size 6,667 Sqft
Acres 0.15
Property Sub-Type Single Family Residence
Source recolorado
Property Description
Location
State CO
County Larimer
Zoning RL
Rooms
Basement Full
Interior
Interior Features Eat-in Kitchen, Walk-In Closet(s)
Heating Forced Air
Cooling Central Air
Flooring Laminate, Wood
Fireplace N
Appliance Dishwasher, Disposal, Microwave, Oven, Refrigerator
Laundry In Unit
Exterior
Garage Spaces 2.0
Fence Fenced
Utilities Available Natural Gas Available
Roof Type Composition
Total Parking Spaces 2
Garage Yes
Building
Lot Description Level, Sprinklers In Front
Water Public
Level or Stories Two
Structure Type Frame
Schools
Elementary Schools Werner
Middle Schools Preston
High Schools Fossil Ridge
School District Poudre R-1
Others
Ownership Individual
Acceptable Financing Cash, Conventional, FHA, VA Loan
Listing Terms Cash, Conventional, FHA, VA Loan
Virtual Tour https://www.listingsmagic.com/sps/tour-slider/index.php?property_ID=274434

6455 S. Yosemite St., Suite 500 Greenwood Village, CO 80111 USA





