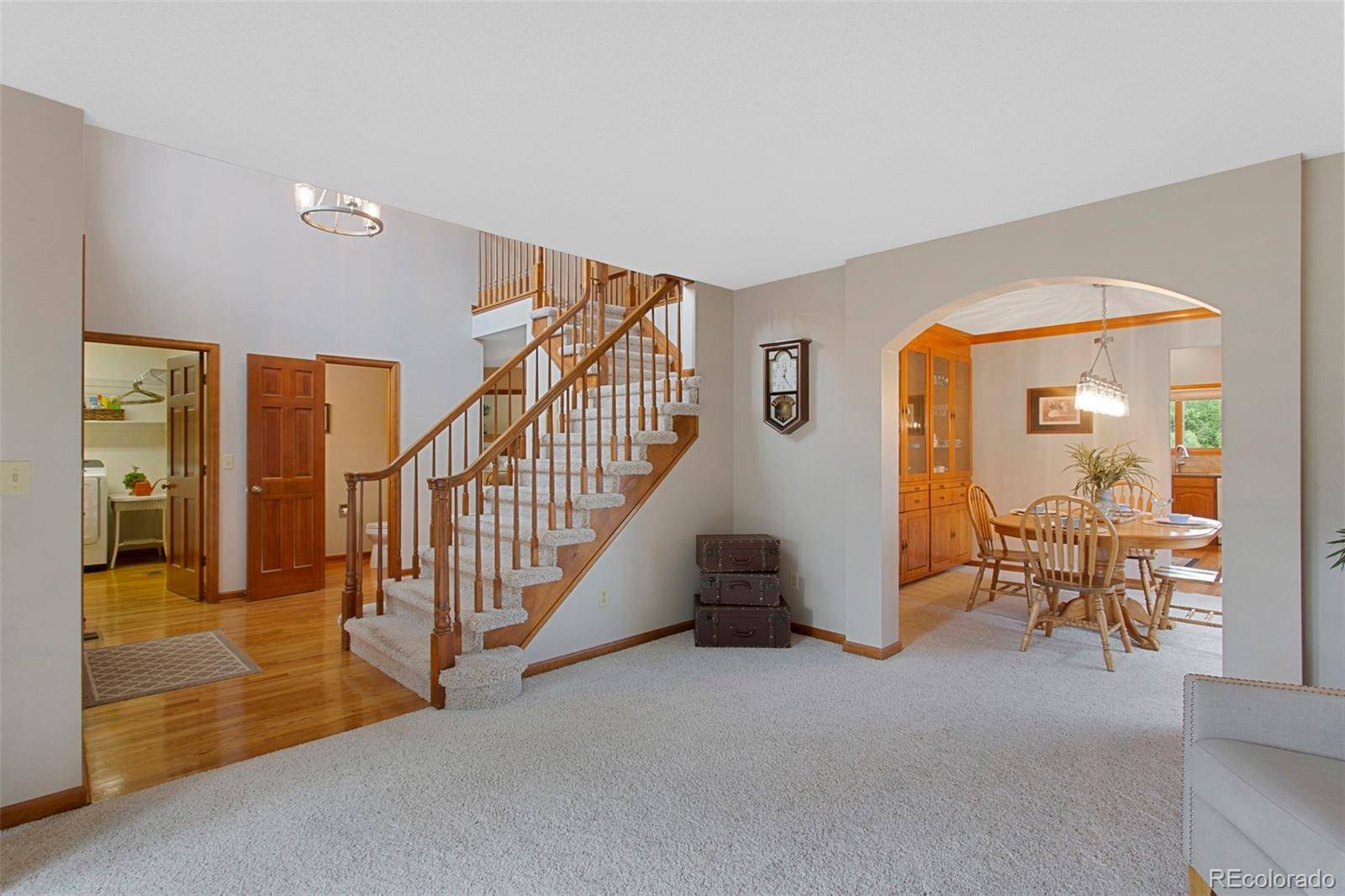4 Beds
3 Baths
4,347 SqFt
4 Beds
3 Baths
4,347 SqFt
Key Details
Property Type Single Family Home
Sub Type Single Family Residence
Listing Status Active
Purchase Type For Sale
Square Footage 4,347 sqft
Price per Sqft $241
Subdivision Ken Caryl
MLS Listing ID 6189287
Style Traditional
Bedrooms 4
Full Baths 2
Half Baths 1
Condo Fees $78
HOA Fees $78/mo
HOA Y/N Yes
Abv Grd Liv Area 2,611
Year Built 1988
Annual Tax Amount $5,472
Tax Year 2024
Lot Size 9,147 Sqft
Acres 0.21
Property Sub-Type Single Family Residence
Source recolorado
Property Description
Step into your sanctuary with this exquisite main floor primary bedroom, perfectly designed for comfort, tranquility, and breathtaking views. Nestled alongside open space, this dreamy retreat offers a seamless blend of indoor elegance and outdoor serenity, making it your ultimate haven.
Main Floor Highlights: primary bedroom with a luxurious spa-like bathroom, eat-in gourmet kitchen, two-story family room, formal living and dining rooms, a powder room, and well-appointed laundry/mud rooms
The upper level retreat of this home is designed with both comfort and versatility in mind, offering three well-appointed bedrooms and a completely updated full bath.
The property features a light and bright unfinished walk-out basement, providing incredible potential for customization. With abundant natural light streaming in through large windows and direct access to the outdoors, this space is perfect for transforming into a living area, home gym, or recreation room.
Stepping outside, the Trex deck offers unparalleled views of the outdoors. Whether enjoying a morning coffee or hosting an evening gathering, the deck provides a serene setting to take in the beauty of the surrounding landscape.
Hardwood Floors~Newer Andersen~Windows~Central Air~Gutter Guards~Open Space~Cul-de-sac.
Unparalleled Ken Caryl Amenities with three pools, miles of interior and exterior trails, many parks, tennis, pickleball, and an equestrian center.
Location
State CO
County Jefferson
Zoning P-D
Rooms
Basement Unfinished, Walk-Out Access
Main Level Bedrooms 1
Interior
Interior Features Built-in Features, Ceiling Fan(s), Eat-in Kitchen, Entrance Foyer, Five Piece Bath, High Ceilings, Primary Suite, Smoke Free, Vaulted Ceiling(s), Walk-In Closet(s)
Heating Forced Air
Cooling Central Air
Flooring Carpet, Tile, Wood
Fireplaces Number 2
Fireplaces Type Bedroom, Family Room
Fireplace Y
Appliance Cooktop, Dishwasher, Disposal, Refrigerator
Exterior
Exterior Feature Private Yard, Rain Gutters
Garage Spaces 2.0
Fence Partial
View Mountain(s)
Roof Type Composition
Total Parking Spaces 2
Garage Yes
Building
Lot Description Cul-De-Sac, Irrigated, Landscaped, Open Space, Sprinklers In Front, Sprinklers In Rear
Foundation Slab
Sewer Public Sewer
Water Public
Level or Stories Two
Structure Type Brick,Frame
Schools
Elementary Schools Bradford
Middle Schools Bradford
High Schools Chatfield
School District Jefferson County R-1
Others
Senior Community No
Ownership Individual
Acceptable Financing Cash, Conventional, Jumbo, VA Loan
Listing Terms Cash, Conventional, Jumbo, VA Loan
Special Listing Condition None
Virtual Tour https://www.listingsmagic.com/sps/tour-slider/index.php?property_ID=274959&ld_reg=Y

6455 S. Yosemite St., Suite 500 Greenwood Village, CO 80111 USA





