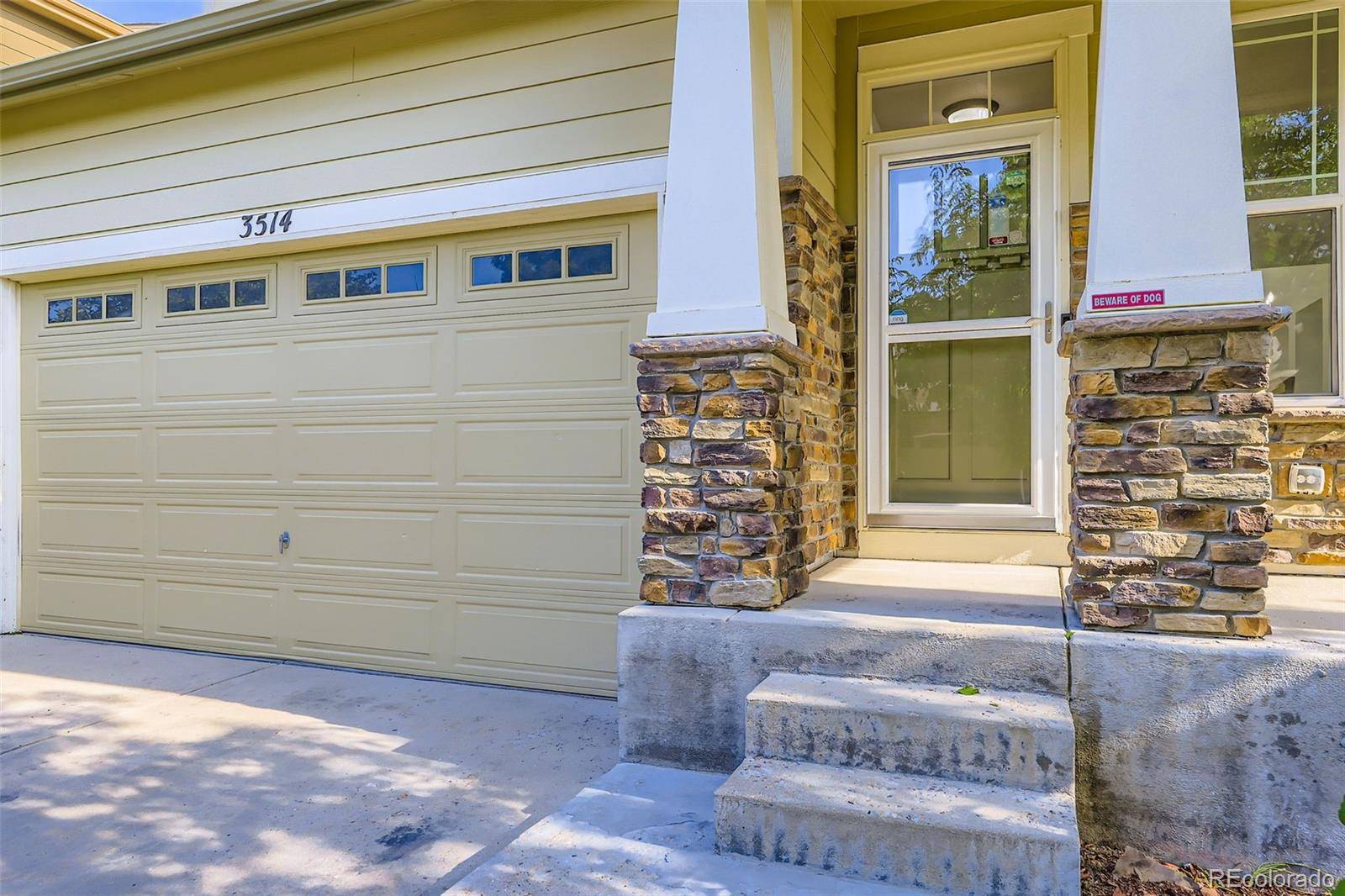3 Beds
3 Baths
3,491 SqFt
3 Beds
3 Baths
3,491 SqFt
Key Details
Property Type Single Family Home
Sub Type Single Family Residence
Listing Status Coming Soon
Purchase Type For Sale
Square Footage 3,491 sqft
Price per Sqft $157
Subdivision Fallbrook Farms
MLS Listing ID 8617074
Bedrooms 3
Full Baths 2
Half Baths 1
Condo Fees $50
HOA Fees $50/mo
HOA Y/N Yes
Abv Grd Liv Area 2,315
Year Built 2008
Annual Tax Amount $4,020
Tax Year 2024
Lot Size 3,712 Sqft
Acres 0.09
Property Sub-Type Single Family Residence
Source recolorado
Property Description
Upstairs, you'll find a versatile loft—perfect for a home office, playroom, or additional lounge space—along with a convenient upstairs laundry room. The unfinished basement presents endless possibilities, whether you're looking to add a home gym, media room, or guest suite. Outside, enjoy a private backyard with low-maintenance synthetic turf, perfect for relaxing or entertaining. Additional highlights include an attached 2-car garage, central A/C and heating, and a front yard maintained by the HOA. Ideally located near schools, beautiful parks, shopping, and major highways, this home delivers both convenience and the charm of a vibrant, established neighborhood
Location
State CO
County Adams
Rooms
Basement Unfinished
Interior
Heating Forced Air
Cooling Central Air
Fireplace N
Appliance Cooktop, Dishwasher, Dryer, Microwave, Refrigerator, Washer
Exterior
Garage Spaces 2.0
Roof Type Composition
Total Parking Spaces 2
Garage Yes
Building
Sewer Public Sewer
Water Public
Level or Stories Two
Structure Type Frame
Schools
Elementary Schools Prairie Hills
Middle Schools Rocky Top
High Schools Horizon
School District Adams 12 5 Star Schl
Others
Senior Community No
Ownership Individual
Acceptable Financing Cash, Conventional, FHA, VA Loan
Listing Terms Cash, Conventional, FHA, VA Loan
Special Listing Condition None
Virtual Tour https://www.listingsmagic.com/sps/tour-slider/index.php?property_ID=274984&ld_reg=Y

6455 S. Yosemite St., Suite 500 Greenwood Village, CO 80111 USA





