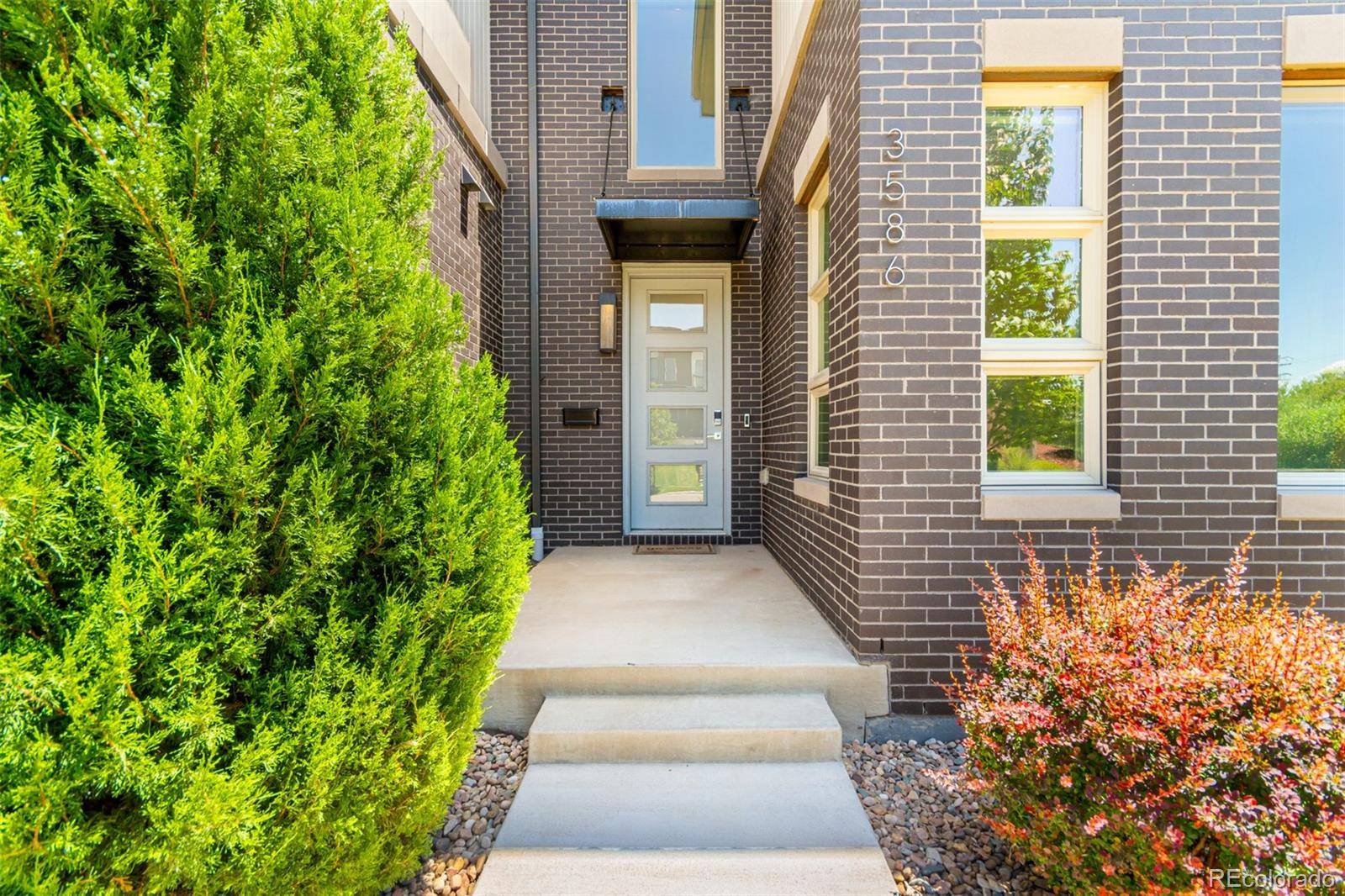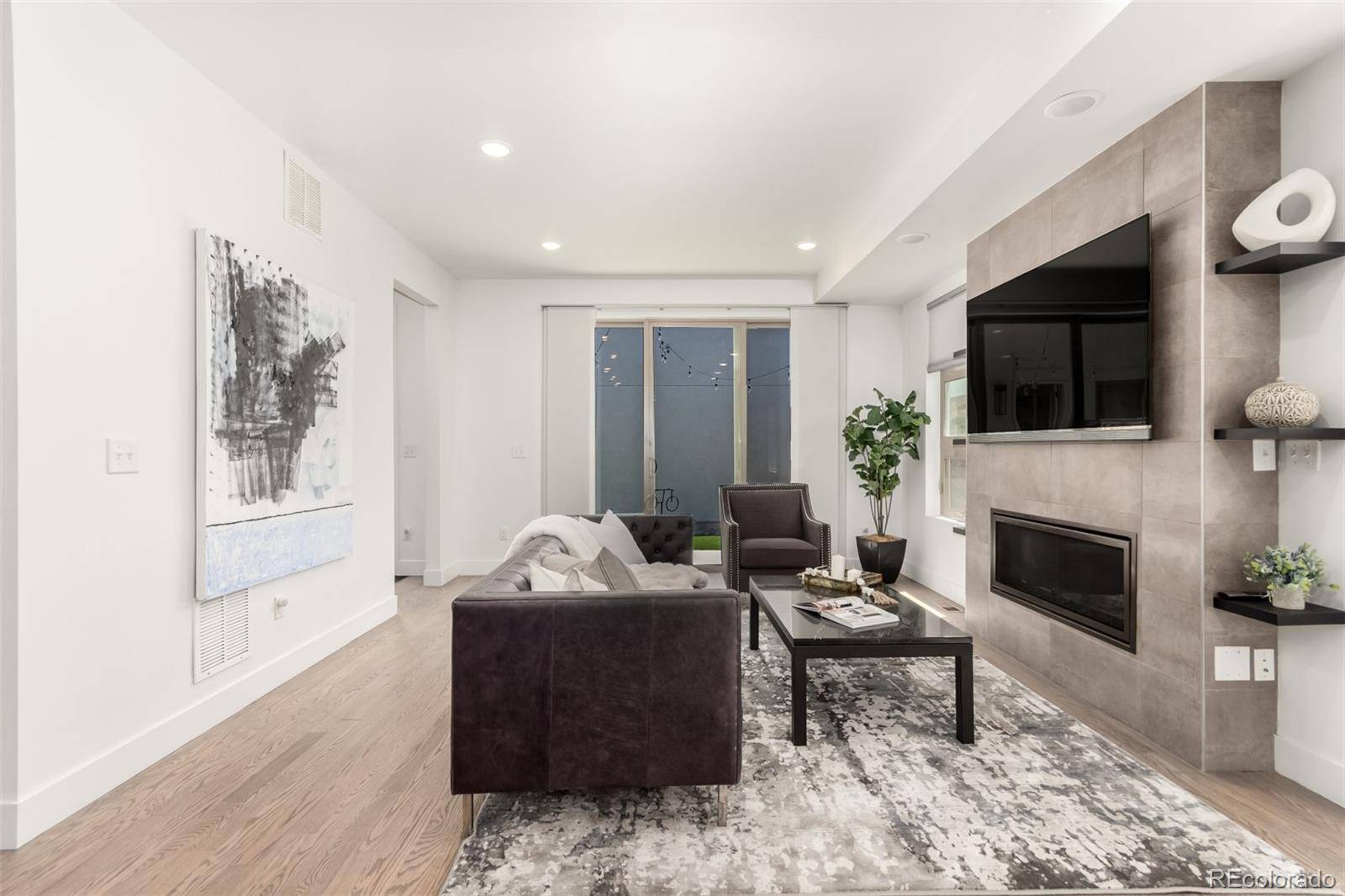4 Beds
4 Baths
3,474 SqFt
4 Beds
4 Baths
3,474 SqFt
Key Details
Property Type Single Family Home
Sub Type Single Family Residence
Listing Status Coming Soon
Purchase Type For Sale
Square Footage 3,474 sqft
Price per Sqft $273
Subdivision Higgins South Broadway Heights
MLS Listing ID 2299954
Style Contemporary
Bedrooms 4
Half Baths 1
Three Quarter Bath 3
HOA Y/N No
Abv Grd Liv Area 2,394
Year Built 2018
Annual Tax Amount $4,838
Tax Year 2024
Lot Size 3,129 Sqft
Acres 0.07
Property Sub-Type Single Family Residence
Source recolorado
Property Description
Upstairs, two primary bedrooms offer soft carpeting and lavish private bathrooms with double sinks and walk-in closets, while the third-level loft provides additional living space with a wet bar, a mini-split AC unit, and a second beverage refrigerator, creating the perfect retreat for relaxation or entertainment.
The finished basement expands your options with a family room, convenient bathroom, basement bedroom, 2 storage closets and a utility room featuring a new water heater and water softener system, plus a pull-down theater screen and blacked-out walls for the ultimate movie experience. Modern conveniences include touchpad entry systems at both front and rear doors, hardwired Ring cameras with solar power capability, and a WiFi repeater for reliable connectivity throughout the home.
The private balcony offers tranquil neighborhood views, while the ground level features an open patio with pristine artificial turf and a detached garage equipped with professional shelving and wall organization systems, plus two Level 2 50-amp EV charging stations—one ChargePoint unit and one NEMA 14-50 outlet, Solar Panels on the garage that produce 6MWh of electricity per year —representing forward-thinking infrastructure that adds immediate value to this thoughtfully designed home that perfectly balances modern luxury with practical functionality.
Location
State CO
County Arapahoe
Rooms
Basement Daylight, Finished, Full, Interior Entry, Sump Pump
Main Level Bedrooms 1
Interior
Interior Features Built-in Features, Eat-in Kitchen, High Ceilings, High Speed Internet, Kitchen Island, Open Floorplan, Pantry, Primary Suite, Quartz Counters, Walk-In Closet(s)
Heating Forced Air
Cooling Central Air
Flooring Carpet, Laminate, Tile
Fireplaces Number 1
Fireplaces Type Gas, Insert, Living Room
Fireplace Y
Appliance Dishwasher, Disposal, Dryer, Microwave, Oven, Range Hood, Refrigerator, Self Cleaning Oven, Sump Pump, Washer, Water Softener
Laundry In Unit
Exterior
Exterior Feature Balcony, Private Yard, Rain Gutters
Parking Features Exterior Access Door
Garage Spaces 2.0
Fence Full
Utilities Available Cable Available, Electricity Available, Natural Gas Available, Phone Available
View Mountain(s)
Roof Type Composition
Total Parking Spaces 2
Garage No
Building
Lot Description Landscaped, Near Public Transit, Sprinklers In Front
Sewer Public Sewer
Water Public
Level or Stories Three Or More
Structure Type Brick,Frame,Wood Siding
Schools
Elementary Schools Charles Hay
Middle Schools Englewood
High Schools Englewood
School District Englewood 1
Others
Senior Community No
Ownership Individual
Acceptable Financing 1031 Exchange, Cash, Conventional, FHA, Jumbo, VA Loan
Listing Terms 1031 Exchange, Cash, Conventional, FHA, Jumbo, VA Loan
Special Listing Condition None

6455 S. Yosemite St., Suite 500 Greenwood Village, CO 80111 USA





