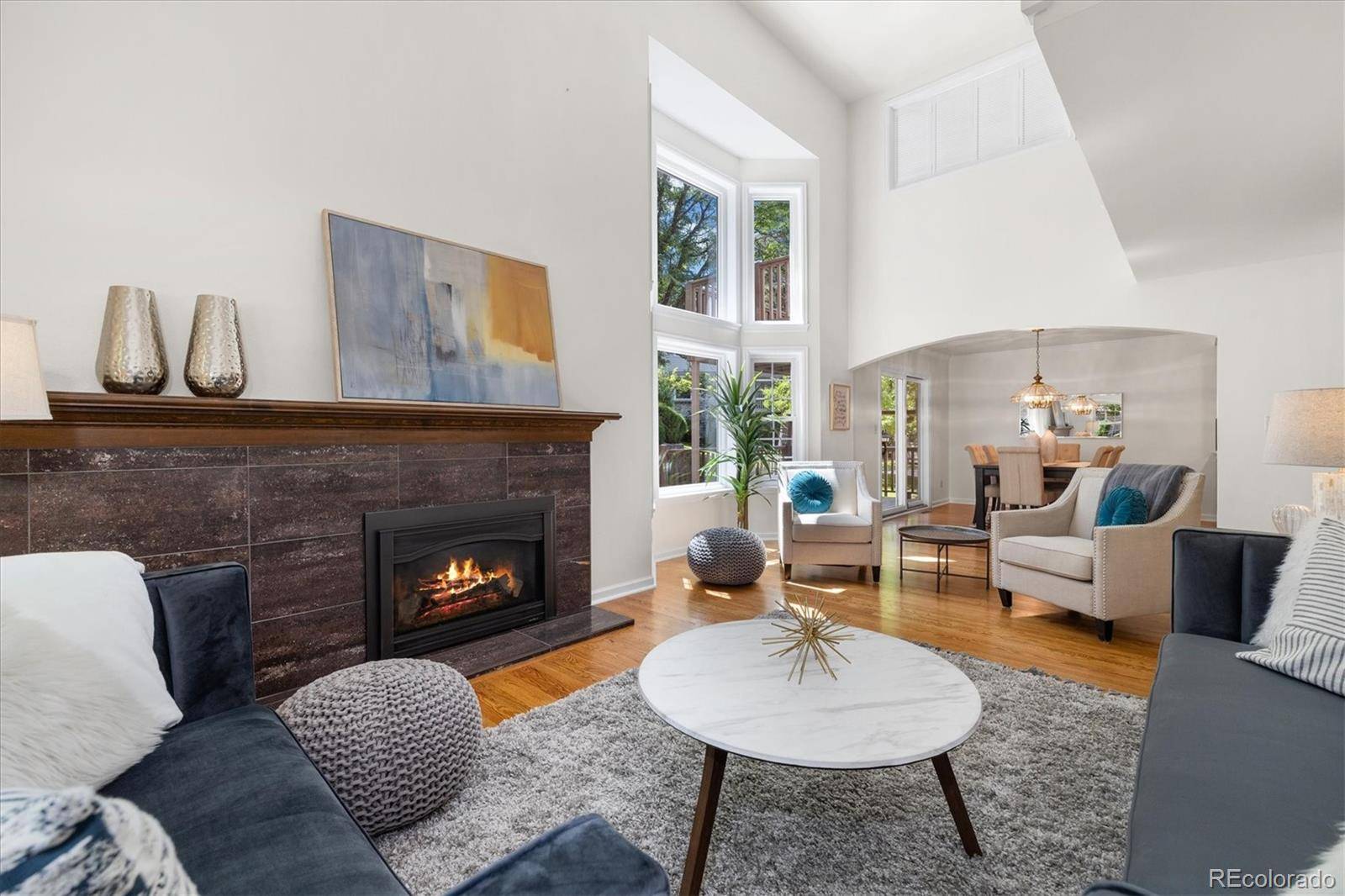3 Beds
3 Baths
3,038 SqFt
3 Beds
3 Baths
3,038 SqFt
Key Details
Property Type Single Family Home
Sub Type Single Family Residence
Listing Status Active
Purchase Type For Sale
Square Footage 3,038 sqft
Price per Sqft $213
Subdivision Homestead In The Wilows
MLS Listing ID 2464747
Style Contemporary
Bedrooms 3
Full Baths 1
Three Quarter Bath 2
Condo Fees $615
HOA Fees $615/mo
HOA Y/N Yes
Abv Grd Liv Area 1,994
Year Built 1984
Annual Tax Amount $3,045
Tax Year 2024
Lot Size 2,526 Sqft
Acres 0.06
Property Sub-Type Single Family Residence
Source recolorado
Property Description
Live large with low-maintenance luxury in this beautifully updated 4-bed, 3-bath gem offering over 3000 sq ft of thoughtfully designed space. Nestled on a quiet cul-de-sac just steps from the pool and within a top-tier school district, this home has the perks of single-family living without the upkeep.
?? What Makes It Shine
Main-Floor Ease: Versatile main-level bedroom and bath—perfect for guests, multigenerational living, or that chic home office.
Retreat-Worthy Primary Suite: Spacious room w/ ceiling fan, soaking tub and walk-in closet
Designer Kitchen: Granite slab counters, sleek stainless appliances, custom cabinetry, and a gas range centered around an oversized island—yes, your inner chef will approve.
Zero-Maintenance Vibes: The HOA covers it all—exterior repairs (roof included!), landscaping, insurance, snow removal (even your driveway and walkway), and trash. Just lock and go.
Turnkey Upgrades: Spacious primary bath, vaulted ceilings, new carpet, fresh paint throughout. Fully finished basement with built-ins and egress window
?? Why You'll Love Living Here: The Homestead community is one of the area's most coveted, offering unbeatable schools, quiet streets, and ultimate convenience.
Location
State CO
County Arapahoe
Zoning PUD
Rooms
Basement Finished
Main Level Bedrooms 1
Interior
Heating Forced Air, Natural Gas
Cooling Central Air
Fireplace N
Appliance Dishwasher, Disposal, Dryer, Microwave, Oven, Refrigerator, Washer
Laundry In Unit
Exterior
Exterior Feature Balcony
Garage Spaces 2.0
Fence None
Pool Private
Utilities Available Cable Available, Electricity Connected, Natural Gas Connected
Roof Type Composition
Total Parking Spaces 2
Garage Yes
Building
Lot Description Landscaped
Foundation Concrete Perimeter
Sewer Public Sewer
Water Public
Level or Stories Two
Structure Type Brick,Frame
Schools
Elementary Schools Homestead
Middle Schools West
High Schools Cherry Creek
School District Cherry Creek 5
Others
Senior Community No
Ownership Estate
Acceptable Financing Cash, Conventional, FHA, VA Loan
Listing Terms Cash, Conventional, FHA, VA Loan
Special Listing Condition None
Pets Allowed Cats OK, Dogs OK
Virtual Tour https://5922ebriarwooddr.com/

6455 S. Yosemite St., Suite 500 Greenwood Village, CO 80111 USA





