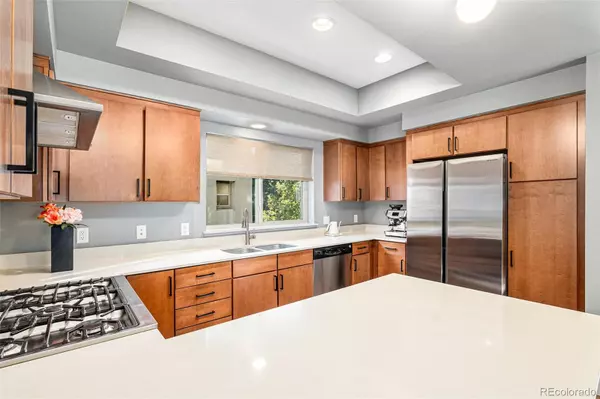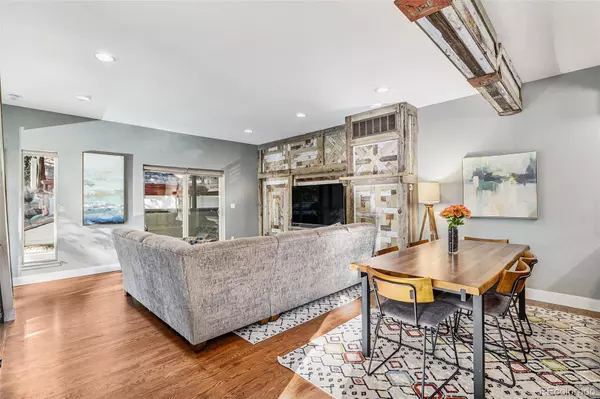
3 Beds
4 Baths
1,488 SqFt
3 Beds
4 Baths
1,488 SqFt
Key Details
Property Type Townhouse
Sub Type Townhouse
Listing Status Active
Purchase Type For Sale
Square Footage 1,488 sqft
Price per Sqft $504
Subdivision Uptown
MLS Listing ID 2038431
Bedrooms 3
Full Baths 1
Half Baths 2
Three Quarter Bath 1
Condo Fees $90
HOA Fees $90/mo
HOA Y/N Yes
Abv Grd Liv Area 1,488
Originating Board recolorado
Year Built 2007
Annual Tax Amount $3,731
Tax Year 2023
Lot Size 2,178 Sqft
Acres 0.05
Property Description
Urban Living with a Suburban Feel: Stunning End Unit Townhome in City Park West.
Discover the perfect blend of urban convenience & suburban charm in this inviting 3-bedroom, 4-bathroom end unit townhome. Located on a charming, mature tree-lined street in the highly walkable & desirable City Park West neighborhood, this home offers an open floor plan that maximizes natural light & creates a welcoming atmosphere.
Step inside to find hardwood floors and modern wire railings complemented by unique reclaimed wood accents throughout the main living area, adding character & warmth to the overall design. Enjoy movie nights in style with the impressive wall-mounted 65" Sony Bravia 4K Smart TV, paired with a Sony soundbar & subwoofer for an immersive audio experience.
The rare ground-level third bedroom provides versatile space ideal for an office/flexible use, catering to your needs. The upgraded kitchen, features durable quartz countertops & stainless-steel appliances, and includes a new Samsung refrigerator, a new LG microwave, & a gas stove/oven with range hood. And, the included newer LG stackable washer & dryer adds to the convenience of daily living.
This unique townhome boasts three outdoor spaces, for relaxation & entertaining. There's an exclusive front patio, a grilling balcony adjacent to the living room, and a private deck attached to the spacious master bedroom suite. There is also an attached 2-car garage for worry-free parking & additional storage space.
With a central location just three blocks from Cheesman Park & six blocks from City Park, you’ll find yourself equally close to the vibrant atmospheres of Cherry Creek North & downtown. This townhome offers a great balance of comfort & accessibility—don’t miss the opportunity to make it your home!
Location
State CO
County Denver
Zoning R-4
Rooms
Basement Daylight, Exterior Entry, Finished, Full, Walk-Out Access
Interior
Interior Features Ceiling Fan(s), High Ceilings, High Speed Internet, Open Floorplan, Primary Suite, Quartz Counters, Smoke Free, Walk-In Closet(s)
Heating Forced Air
Cooling Central Air
Flooring Carpet, Wood
Fireplace N
Appliance Dishwasher, Disposal, Dryer, Gas Water Heater, Microwave, Oven, Range, Range Hood, Refrigerator, Washer
Laundry In Unit, Laundry Closet
Exterior
Exterior Feature Balcony, Gas Grill
Garage Heated Garage, Smart Garage Door
Garage Spaces 2.0
Utilities Available Cable Available, Electricity Connected, Internet Access (Wired), Phone Available
Roof Type Metal
Total Parking Spaces 2
Garage Yes
Building
Lot Description Landscaped, Near Public Transit, Sprinklers In Front
Sewer Public Sewer
Water Public
Level or Stories Three Or More
Structure Type Brick,Stucco
Schools
Elementary Schools Whittier E-8
Middle Schools Wyatt
High Schools East
School District Denver 1
Others
Senior Community No
Ownership Individual
Acceptable Financing Cash, Conventional, FHA, VA Loan
Listing Terms Cash, Conventional, FHA, VA Loan
Special Listing Condition None
Pets Description Yes

6455 S. Yosemite St., Suite 500 Greenwood Village, CO 80111 USA






