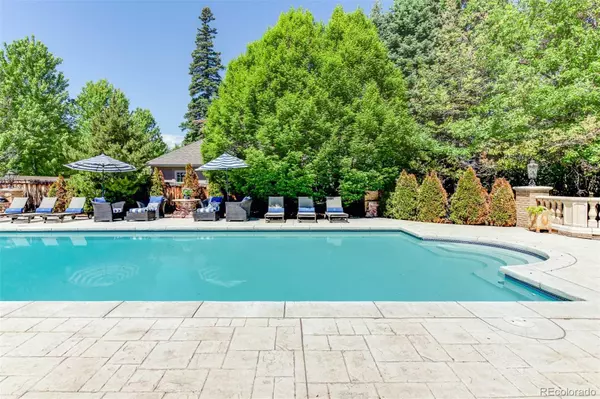$4,425,000
$4,890,000
9.5%For more information regarding the value of a property, please contact us for a free consultation.
6 Beds
6 Baths
8,539 SqFt
SOLD DATE : 10/26/2021
Key Details
Sold Price $4,425,000
Property Type Single Family Home
Sub Type Single Family Residence
Listing Status Sold
Purchase Type For Sale
Square Footage 8,539 sqft
Price per Sqft $518
Subdivision Belcaro
MLS Listing ID 2455826
Sold Date 10/26/21
Bedrooms 6
Full Baths 1
Half Baths 1
Three Quarter Bath 4
HOA Y/N No
Originating Board recolorado
Year Built 1930
Annual Tax Amount $15,031
Tax Year 2019
Lot Size 0.830 Acres
Acres 0.83
Property Description
A creation of impeccable imagination and detail honoring a Mediterranean Revival architecture and fixtures straight out of Versailles, Newport Mansions and Hearst Castle. Meticulous execution of a dream brought to life by expert artisans.
A level of detail rarely seen - of museum-like quality and mastery craftsmanship paying homage to an era where detail was a right of passage. This home is the creation of a perfectionist and constructed to stand the test of time. No words can accurately describe that magical feeling when immersed within the iron gates . . . It's a Lifestyle Experience, adjacent to Polo Club, where one can build generations of memories and all who enter will remember. An Honor of a Lifetime.
**Essentially Re-built | Completely Remodeled in 2009-2011**
A full history of the home and original plans are available at Denver Public Library*
Location
State CO
County Denver
Zoning S-SU-I
Rooms
Basement Daylight, Exterior Entry, Finished, Interior Entry, Partial, Walk-Out Access
Main Level Bedrooms 1
Interior
Interior Features Audio/Video Controls, Breakfast Nook, Built-in Features, Butcher Counters, Eat-in Kitchen, Entrance Foyer, Five Piece Bath, In-Law Floor Plan, Kitchen Island, Primary Suite, Open Floorplan, Pantry, Smoke Free, Solid Surface Counters, Sound System, Stone Counters, Utility Sink, Walk-In Closet(s), Wet Bar
Heating Forced Air, Radiant, Radiant Floor, Wood
Cooling Central Air
Flooring Stone, Tile, Wood
Fireplaces Number 5
Fireplaces Type Basement, Family Room, Gas, Gas Log, Living Room, Primary Bedroom, Recreation Room, Wood Burning
Equipment Home Theater
Fireplace Y
Appliance Cooktop, Dishwasher, Disposal, Freezer, Oven, Range Hood, Refrigerator, Wine Cooler
Exterior
Exterior Feature Dog Run, Fire Pit, Garden, Gas Grill, Lighting, Playground, Private Yard, Water Feature
Garage Circular Driveway, Concrete, Exterior Access Door, Insulated Garage, Storage
Garage Spaces 3.0
Fence Full
Pool Outdoor Pool, Private
Utilities Available Electricity Connected
Roof Type Spanish Tile
Parking Type Circular Driveway, Concrete, Exterior Access Door, Insulated Garage, Storage
Total Parking Spaces 6
Garage Yes
Building
Lot Description Historical District, Landscaped, Level, Many Trees, Secluded, Sprinklers In Front, Sprinklers In Rear
Story Two
Foundation Concrete Perimeter
Sewer Public Sewer
Water Public
Level or Stories Two
Structure Type Brick, Concrete
Schools
Elementary Schools Cory
Middle Schools Merrill
High Schools South
School District Denver 1
Others
Ownership Individual
Acceptable Financing Cash, Conventional, Jumbo
Listing Terms Cash, Conventional, Jumbo
Special Listing Condition None
Read Less Info
Want to know what your home might be worth? Contact us for a FREE valuation!

Our team is ready to help you sell your home for the highest possible price ASAP

© 2024 METROLIST, INC., DBA RECOLORADO® – All Rights Reserved
6455 S. Yosemite St., Suite 500 Greenwood Village, CO 80111 USA
Bought with Compass - Denver






