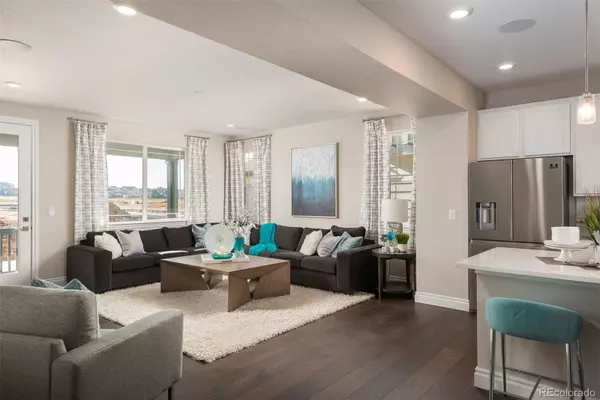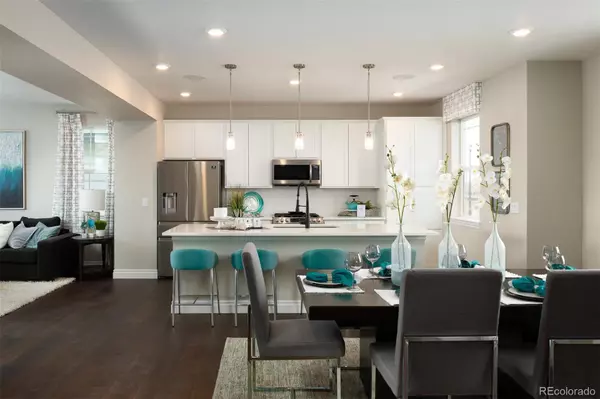$496,014
$483,064
2.7%For more information regarding the value of a property, please contact us for a free consultation.
3 Beds
2 Baths
2,146 SqFt
SOLD DATE : 12/08/2021
Key Details
Sold Price $496,014
Property Type Single Family Home
Sub Type Single Family Residence
Listing Status Sold
Purchase Type For Sale
Square Footage 2,146 sqft
Price per Sqft $231
Subdivision The Pointe At Buffalo Run
MLS Listing ID 1633352
Sold Date 12/08/21
Bedrooms 3
Full Baths 2
Condo Fees $69
HOA Fees $69/mo
HOA Y/N Yes
Abv Grd Liv Area 2,146
Originating Board recolorado
Year Built 2021
Annual Tax Amount $6,136
Tax Year 2020
Acres 0.1
Property Description
Photos are of model home. This home is to be constructed, estimated to be ready Oct 2021. Structural selections have been made, but design selections can still be made by the buyer. The Wyatt floorplan offers an open concept main floor. The dining room flows seamlessly into the kitchen with a large granite center island for added seating. Just off of the kitchen you will find your spacious living room and access to your large covered patio and low maintenance backyard. The main floor also offers a powder bath and plenty of storage. An attached 2 car garage is located just off of the mud room. As you make your way upstairs you will find your master suite equipped with a 5 piece deluxe master bath and walk in closet. Up the hall you will find your laundry room, a secondary full bathroom, 2 additional bedrooms and a spacious loft. Outside of your home, enjoy your low maintenance lifestyle while the HOA takes care of all of your yard work, mowing & snow removal!
Location
State CO
County Adams
Rooms
Basement Crawl Space
Interior
Interior Features Ceiling Fan(s), Five Piece Bath, Granite Counters, Kitchen Island, Primary Suite, Open Floorplan, Pantry, Radon Mitigation System, Smart Lights, Smoke Free, Wired for Data
Heating Forced Air
Cooling Central Air
Flooring Carpet, Vinyl, Wood
Fireplaces Type Great Room
Fireplace N
Appliance Convection Oven, Dishwasher, Microwave, Oven, Self Cleaning Oven, Sump Pump, Tankless Water Heater
Laundry In Unit
Exterior
Garage Spaces 2.0
Utilities Available Cable Available, Electricity Connected, Internet Access (Wired), Natural Gas Connected
View Golf Course
Roof Type Composition
Total Parking Spaces 2
Garage Yes
Building
Lot Description Irrigated, Landscaped, On Golf Course, Open Space, Sprinklers In Front, Sprinklers In Rear
Foundation Slab
Sewer Public Sewer
Water Public
Level or Stories Two
Structure Type Cement Siding, Frame, Stone
Schools
Elementary Schools Turnberry
Middle Schools Otho Stuart
High Schools Prairie View
School District School District 27-J
Others
Senior Community No
Ownership Builder
Acceptable Financing Cash, Conventional, FHA, VA Loan
Listing Terms Cash, Conventional, FHA, VA Loan
Special Listing Condition None
Pets Description Cats OK, Dogs OK
Read Less Info
Want to know what your home might be worth? Contact us for a FREE valuation!

Our team is ready to help you sell your home for the highest possible price ASAP

© 2024 METROLIST, INC., DBA RECOLORADO® – All Rights Reserved
6455 S. Yosemite St., Suite 500 Greenwood Village, CO 80111 USA
Bought with Kentwood Real Estate City Properties






