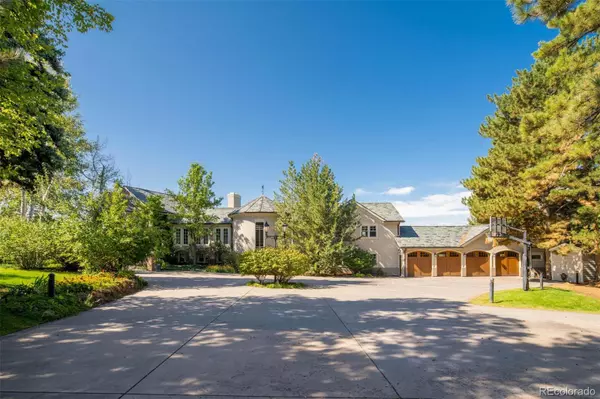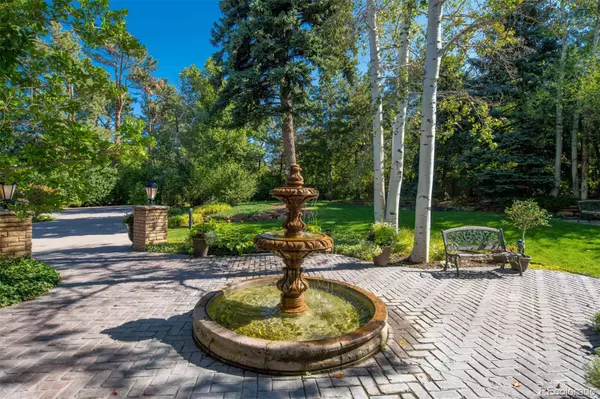$3,675,000
$3,995,000
8.0%For more information regarding the value of a property, please contact us for a free consultation.
7 Beds
8 Baths
6,572 SqFt
SOLD DATE : 10/29/2021
Key Details
Sold Price $3,675,000
Property Type Single Family Home
Sub Type Single Family Residence
Listing Status Sold
Purchase Type For Sale
Square Footage 6,572 sqft
Price per Sqft $559
Subdivision Cherry Hills Estates
MLS Listing ID 9470650
Sold Date 10/29/21
Bedrooms 7
Full Baths 4
Half Baths 2
Three Quarter Bath 2
HOA Y/N No
Originating Board recolorado
Year Built 1994
Annual Tax Amount $17,798
Tax Year 2019
Lot Size 3.000 Acres
Acres 3.0
Property Description
Three acres of gloriously cultivated landscape surrounds this elegant Cherry Hills Village estate. Inside the custom interior, you are greeted with grand picture windows and French doors that offer relaxing views and accent the indoor-outdoor connections. This custom floor plan showcases varying dramatic ceiling heights and woodwork for exceptional design and style. The main rooms of the house all open through French doors to brick patios for alfresco dining and entertaining with vistas of expansive lawns, gardens, the sparkling inground pool and distant mountain peaks. The spacious open kitchen accommodates a sizeable kitchen island with plentiful cherry cabinetry topped with granite and all accented by top-line stainless appliances. Nestled down the circular staircase that provides the back-drop to the eat-in dining area is the temperature-controlled wine cellar and ample storage in the adjacent rooms. Two grand staircases lead upstairs to a Great Room with fireplace and mini bar, The Master Bedroom Suite and four secondary bedrooms in the opposite wing provide five family bedrooms on one floor, an exceptional find. Each has French doors accessing balconies with breathtaking views of the property…and bonus views of the mountains! The secluded second floor Master Bedroom Suite highlights an en suite 5-piece master bath and spa with jetted tub, built-in wall-to-wall cabinetry plus a smaller bathroom and a walk-through closet, the perfect his-and-her accommodation. A separate private office with a Murphy bed and a bathroom can double as a 7th bedroom. An attached over-sized 4-car garage is perfect for parking your vehicles and offers ample storage for your gear and tools as well as a handy work bench. Make this home, property and location your exquisite sanctuary - your private retreat for family and friends - an extraordinary backdrop for exceptional entertaining and for those cherished quieter times...at Home.
Location
State CO
County Arapahoe
Rooms
Basement Partial
Main Level Bedrooms 1
Interior
Interior Features Built-in Features, Eat-in Kitchen, Entrance Foyer, Five Piece Bath, Granite Counters, High Ceilings, Jet Action Tub, Kitchen Island, Primary Suite, Smoke Free, Sound System, Hot Tub, Vaulted Ceiling(s), Walk-In Closet(s)
Heating Forced Air
Cooling Central Air
Flooring Carpet, Stone, Tile, Wood
Fireplaces Number 3
Fireplaces Type Family Room, Great Room, Living Room
Fireplace Y
Appliance Dishwasher, Disposal, Double Oven, Dryer, Freezer, Gas Water Heater, Microwave, Range, Refrigerator, Self Cleaning Oven, Washer
Laundry In Unit
Exterior
Exterior Feature Balcony, Garden, Lighting, Private Yard, Smart Irrigation, Spa/Hot Tub, Water Feature
Garage Oversized, Storage
Garage Spaces 4.0
Pool Outdoor Pool, Private
Utilities Available Cable Available, Electricity Available, Internet Access (Wired), Natural Gas Available, Phone Available
Roof Type Slate, Wood
Parking Type Oversized, Storage
Total Parking Spaces 4
Garage Yes
Building
Lot Description Level, Subdividable
Story Two
Water Public
Level or Stories Two
Structure Type Stucco
Schools
Elementary Schools Cherry Hills Village
Middle Schools West
High Schools Cherry Creek
School District Cherry Creek 5
Others
Ownership Corporation/Trust
Acceptable Financing Cash, Conventional
Listing Terms Cash, Conventional
Special Listing Condition None
Read Less Info
Want to know what your home might be worth? Contact us for a FREE valuation!

Our team is ready to help you sell your home for the highest possible price ASAP

© 2024 METROLIST, INC., DBA RECOLORADO® – All Rights Reserved
6455 S. Yosemite St., Suite 500 Greenwood Village, CO 80111 USA
Bought with KENTWOOD REAL ESTATE DTC, LLC






