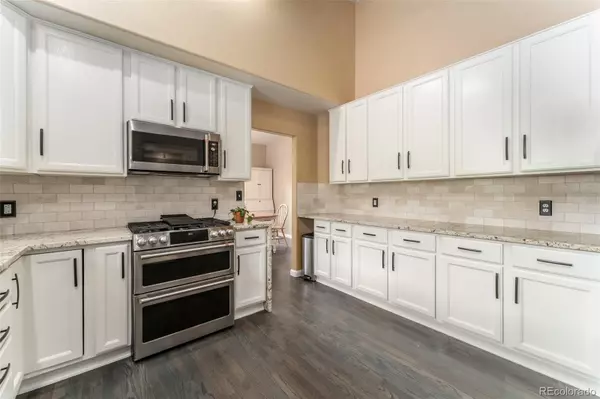$767,500
$815,000
5.8%For more information regarding the value of a property, please contact us for a free consultation.
5 Beds
3 Baths
3,916 SqFt
SOLD DATE : 10/08/2021
Key Details
Sold Price $767,500
Property Type Single Family Home
Sub Type Single Family Residence
Listing Status Sold
Purchase Type For Sale
Square Footage 3,916 sqft
Price per Sqft $195
Subdivision Roxborough Downs
MLS Listing ID 2017640
Sold Date 10/08/21
Bedrooms 5
Full Baths 3
Condo Fees $2,046
HOA Fees $170/ann
HOA Y/N Yes
Originating Board recolorado
Year Built 1995
Annual Tax Amount $4,139
Tax Year 2020
Lot Size 0.260 Acres
Acres 0.26
Property Description
Welcome home! This Roxborough Park ranch style home is what you've been looking for! Nestled in the foothills, surrounded by stunning red rocks formations, hiking trails, Arrowhead golf course, and Roxborough State Park - this house will be your private oasis. Once you open the door you will be greeted with the pride of ownership of this beautifully maintained home. The entry is open and the gleaming wood floors flow throughout the main level. The open-concept family room with its cozy wood burning fireplace flows into the newly updated kitchen complete with designer granite slab countertops, stone backsplash, and new appliance package. Enjoy a formal dining room or enjoy your meals on the spacious, professionally-installed deck that is steps from the kitchen. The main floor master bedroom has its own private deck and the en suite bath has been recently remodeled with luxurious finishes. Two other ample bedrooms on the main level are serviced by a recently updated full bathroom. The walkout basement is set up to entertain with a great room that doesn't disappoint. Two additional bedrooms and a full bathroom round out this wonderful space. Ample storage and indoor workshop complete the basement. Fresh interior and exterior paint, recently refinished wood floors and various updates throughout make this house turn-key and ready for you to call home. Additionally, enjoy your reduced electric bills and feel great about the renewable, clean source of energy from the high producing Tesla solar system. Top three things the sellers have loved about this home: One - privacy and peace off of both decks- summer meals are shared here; Two - big front yard perfect for entertaining and enjoying volleyball or soccer; Three - abundant wildlife viewable from both the front and back yard as well as incredible views of the sun and moon rising over the hogback. Come see it today!
Location
State CO
County Douglas
Zoning PDU
Rooms
Basement Finished, Full, Walk-Out Access
Main Level Bedrooms 3
Interior
Interior Features Built-in Features, Ceiling Fan(s), Eat-in Kitchen, Entrance Foyer, Five Piece Bath, Granite Counters, High Ceilings, Primary Suite, Open Floorplan, Radon Mitigation System, Smoke Free, Solid Surface Counters, Utility Sink, Vaulted Ceiling(s), Walk-In Closet(s)
Heating Forced Air, Solar
Cooling Central Air
Flooring Carpet, Tile, Wood
Fireplaces Number 1
Fireplaces Type Family Room, Wood Burning
Fireplace Y
Appliance Bar Fridge, Dishwasher, Disposal, Microwave, Oven, Range, Refrigerator
Laundry In Unit
Exterior
Garage Lighted, Oversized, Storage
Garage Spaces 2.0
View Mountain(s)
Roof Type Concrete
Parking Type Lighted, Oversized, Storage
Total Parking Spaces 2
Garage Yes
Building
Lot Description Foothills
Story One
Foundation Slab
Sewer Public Sewer
Water Public
Level or Stories One
Structure Type Frame, Wood Siding
Schools
Elementary Schools Roxborough
Middle Schools Ranch View
High Schools Thunderridge
School District Douglas Re-1
Others
Senior Community No
Ownership Individual
Acceptable Financing Cash, Conventional, Jumbo, VA Loan
Listing Terms Cash, Conventional, Jumbo, VA Loan
Special Listing Condition None
Read Less Info
Want to know what your home might be worth? Contact us for a FREE valuation!

Our team is ready to help you sell your home for the highest possible price ASAP

© 2024 METROLIST, INC., DBA RECOLORADO® – All Rights Reserved
6455 S. Yosemite St., Suite 500 Greenwood Village, CO 80111 USA
Bought with LIV Sotheby's International Realty






