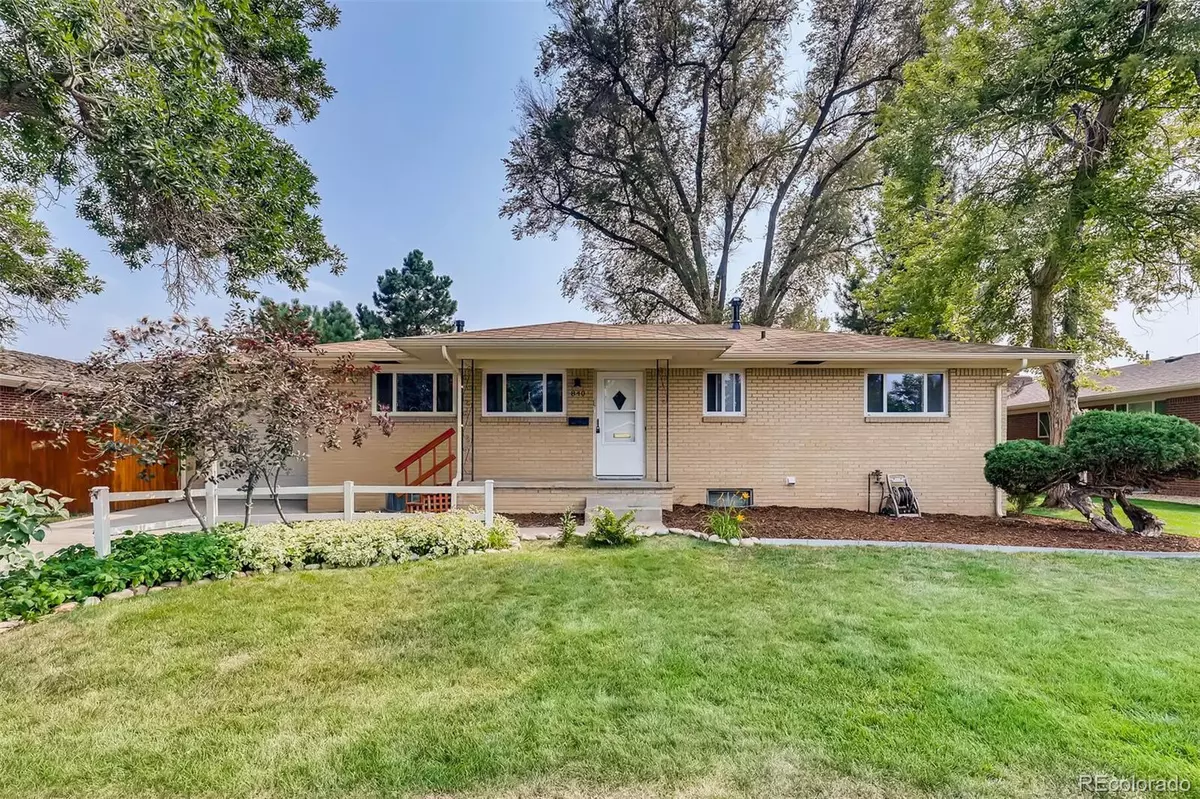$575,000
$570,000
0.9%For more information regarding the value of a property, please contact us for a free consultation.
4 Beds
3 Baths
2,464 SqFt
SOLD DATE : 10/12/2021
Key Details
Sold Price $575,000
Property Type Single Family Home
Sub Type Single Family Residence
Listing Status Sold
Purchase Type For Sale
Square Footage 2,464 sqft
Price per Sqft $233
Subdivision Southwood
MLS Listing ID 9486777
Sold Date 10/12/21
Style Contemporary
Bedrooms 4
Half Baths 1
Three Quarter Bath 2
HOA Y/N No
Originating Board recolorado
Year Built 1958
Annual Tax Amount $3,501
Tax Year 2020
Lot Size 9,583 Sqft
Acres 0.22
Property Description
Well maintained and nicely remodeled within the last 3 years. The new kitchen cabinets tie in perfectly with the tile backsplash & beautiful granite countertops and the marble & tile in the bathrooms are gorgeous. OVER 2400 SQ.FT. FINISHED. New A/C & New Water heater in 2021. The basement bedroom is non-conforming, but would also work well as a game room, craft room or large office. You're going to love the backyard. The covered patio, 26x20ft. deck and manicured landscaping create the perfect place to relax and entertain. Plus, this home sits on nearly a quarter acre lot with mature trees and vegetation. Lots of storage inside & out including 2 pantries in the kitchen and large storage shed in the back yard. Conveniently located in the private and well-kept Southwood community, you're just minutes from Cherry Hills Marketplace, Old Town Littleton, Shops at SouthGlenn, Milliken Park and the Highline Canal. And with easy access to Downtown and the Denver Tech Center, this amazing property offers a sense of neighborhood and privacy while being close to desired and convenient amenities and Highly rated Littleton Public Schools.
Location
State CO
County Arapahoe
Rooms
Basement Daylight, Finished, Full, Interior Entry
Main Level Bedrooms 3
Interior
Interior Features Breakfast Nook, Built-in Features, Eat-in Kitchen, Granite Counters, High Speed Internet, Smoke Free, Solid Surface Counters, Stone Counters, Walk-In Closet(s), Wet Bar
Heating Forced Air, Natural Gas
Cooling Central Air, Other
Flooring Carpet, Tile, Wood
Fireplace N
Appliance Dishwasher, Disposal, Gas Water Heater, Microwave, Oven, Range, Refrigerator, Self Cleaning Oven
Laundry In Unit
Exterior
Exterior Feature Fire Pit, Garden, Private Yard, Rain Gutters
Garage Concrete, Exterior Access Door, Insulated Garage, Lighted
Garage Spaces 1.0
Fence Full
Utilities Available Cable Available, Electricity Connected, Internet Access (Wired), Natural Gas Connected, Phone Connected
Roof Type Composition
Parking Type Concrete, Exterior Access Door, Insulated Garage, Lighted
Total Parking Spaces 3
Garage Yes
Building
Lot Description Landscaped, Level, Many Trees
Story One
Sewer Public Sewer
Water Public
Level or Stories One
Structure Type Brick, Frame
Schools
Elementary Schools Highland
Middle Schools Euclid
High Schools Littleton
School District Littleton 6
Others
Senior Community No
Ownership Individual
Acceptable Financing Cash, Conventional, FHA, VA Loan
Listing Terms Cash, Conventional, FHA, VA Loan
Special Listing Condition None
Read Less Info
Want to know what your home might be worth? Contact us for a FREE valuation!

Our team is ready to help you sell your home for the highest possible price ASAP

© 2024 METROLIST, INC., DBA RECOLORADO® – All Rights Reserved
6455 S. Yosemite St., Suite 500 Greenwood Village, CO 80111 USA
Bought with RE/MAX Alliance






