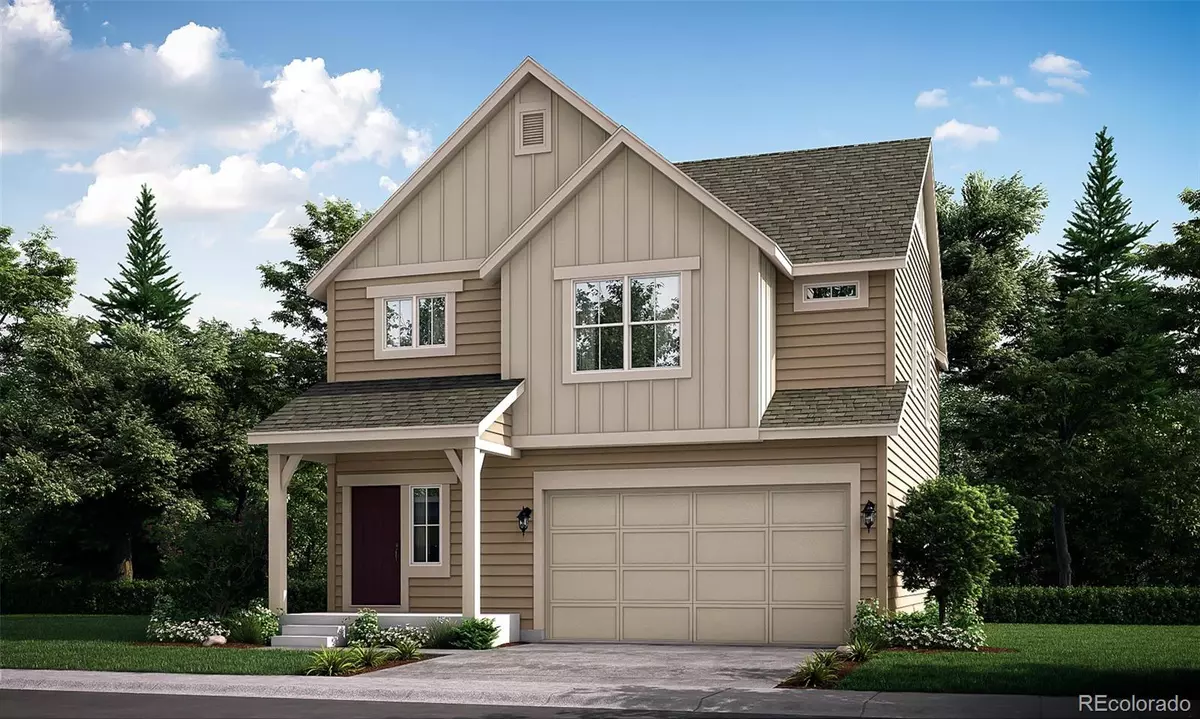$482,500
$500,000
3.5%For more information regarding the value of a property, please contact us for a free consultation.
3 Beds
3 Baths
1,700 SqFt
SOLD DATE : 11/18/2021
Key Details
Sold Price $482,500
Property Type Single Family Home
Sub Type Single Family Residence
Listing Status Sold
Purchase Type For Sale
Square Footage 1,700 sqft
Price per Sqft $283
Subdivision Wyndham Hill
MLS Listing ID 7836438
Sold Date 11/18/21
Style Traditional
Bedrooms 3
Full Baths 1
Half Baths 1
Three Quarter Bath 1
Condo Fees $60
HOA Fees $60/mo
HOA Y/N Yes
Abv Grd Liv Area 1,700
Originating Board recolorado
Year Built 2021
Annual Tax Amount $71
Tax Year 2020
Acres 0.14
Property Description
Move in before the New Year! A covered front porch welcomes you to this great home. This stunning 3 bedroom 3 bath
home offers great entertaining and living spaces throughout! The open concept floor plan features a large great room with
wonderful natural lighting. The cook's kitchen features an abundance of counter and cabinet space, linen painted cabinets,
stainless steel applances, Silver Falls granite counters, center island, and a pantry. The dining room is located off the
kitchen. A powder room completes the main level. The upper leavel offers a large owner's suite with private 3/4 spa like bathroom and spacious walk-in closet. Two additional bedrooms are nicely sized and offer ample closet space. A full hall bathroom and a laundry room complete the upper level. Don't miss this amazing home....December 2021 completion. (Please note that the model home is currently closed on Thursday & Friday)
Location
State CO
County Weld
Interior
Interior Features Breakfast Nook, Eat-in Kitchen, Entrance Foyer, Granite Counters, Primary Suite, Open Floorplan, Smoke Free, Walk-In Closet(s)
Heating Forced Air, Natural Gas
Cooling Central Air
Flooring Concrete, Tile, Vinyl
Fireplace N
Appliance Dishwasher, Microwave, Refrigerator, Self Cleaning Oven
Laundry In Unit
Exterior
Exterior Feature Rain Gutters
Parking Features Concrete
Garage Spaces 2.0
Utilities Available Cable Available, Electricity Connected, Internet Access (Wired), Natural Gas Connected, Phone Available
Roof Type Composition
Total Parking Spaces 2
Garage Yes
Building
Foundation Slab
Sewer Public Sewer
Water Public
Level or Stories Two
Structure Type Cement Siding, Frame
Schools
Elementary Schools Grand View
Middle Schools Erie
High Schools Erie
School District St. Vrain Valley Re-1J
Others
Senior Community No
Ownership Builder
Acceptable Financing Cash, Conventional, FHA, VA Loan
Listing Terms Cash, Conventional, FHA, VA Loan
Special Listing Condition None
Read Less Info
Want to know what your home might be worth? Contact us for a FREE valuation!

Our team is ready to help you sell your home for the highest possible price ASAP

© 2024 METROLIST, INC., DBA RECOLORADO® – All Rights Reserved
6455 S. Yosemite St., Suite 500 Greenwood Village, CO 80111 USA
Bought with NON MLS PARTICIPANT






