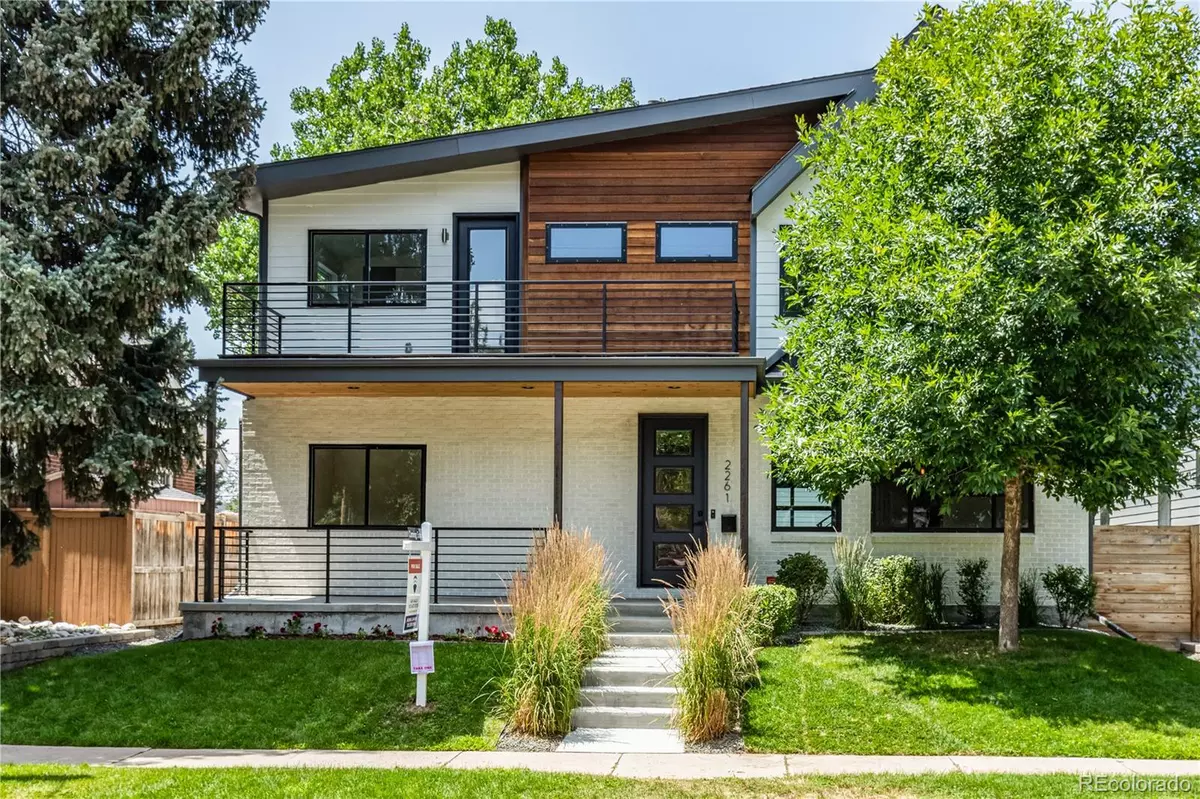$1,600,000
$1,699,000
5.8%For more information regarding the value of a property, please contact us for a free consultation.
5 Beds
5 Baths
4,800 SqFt
SOLD DATE : 10/08/2021
Key Details
Sold Price $1,600,000
Property Type Single Family Home
Sub Type Single Family Residence
Listing Status Sold
Purchase Type For Sale
Square Footage 4,800 sqft
Price per Sqft $333
Subdivision Rosedale
MLS Listing ID 5238001
Sold Date 10/08/21
Style Contemporary
Bedrooms 5
Full Baths 4
Three Quarter Bath 1
HOA Y/N No
Originating Board recolorado
Year Built 1959
Annual Tax Amount $6,410
Tax Year 2019
Lot Size 6,098 Sqft
Acres 0.14
Property Description
HUGE PRICE REDUCTION!!! AND BEAUTIFULLY STAGED!!!!Here is your opportunity!!!Beautiful Custom Home in Highly Desired Rosedale Neighborhood! Walking Distance to Harvard Gulch! Contemporary Custom with Every Detail. An Entertainer's Home with Custom Kitchen Including a 60inch Electrolux Refrigerator/Freezer, a Bertazzoni Custom 6 Burner Range, TWO Electrolux Dishwashers and Custom Barn Door to Pantry. There is also Two Beverage Refrigerators, one under the island, and one in the Custom Bar Area Built-In with Floating Shelves in the Great Room! A Wonderful Garage Door Opens to a Covered Patio in Back to Enjoy the Beautiful Colorado Evenings! The Fully Fenced Backyard is Terrific for Those Family Gatherings! As if This isn''t Enough, There is also a Three Car Detached Garage. The Upstairs Boasts Three Bedrooms Each With Their Own Bathroom! The Master Bathroom is Custom with Floating Dual Vanities, Soaking Tub and a HUGE Walk-in Shower with Dual Rain Faucets Over Head. The Master Closet is Cuom with Custom Shelving and Hanging for All of Your Clothing Storage Needs. The Basement is Spectacular. It is Open and Large with a Custom Wet Bar. There is a Guest Bedroom and Bathroom. This Home Is Truly a Gem Among Custom Homes. No Detail is Overlooked. Call The Listing Agent with Any and All Questions. Won't last.
Location
State CO
County Denver
Zoning E-SU-D
Rooms
Basement Partial
Main Level Bedrooms 1
Interior
Interior Features Built-in Features, Five Piece Bath, High Ceilings, Kitchen Island, Open Floorplan, Pantry, Quartz Counters, Smart Thermostat, Smoke Free, Walk-In Closet(s), Wet Bar
Heating Forced Air
Cooling Central Air
Flooring Carpet, Tile, Wood
Fireplaces Number 1
Fireplaces Type Great Room
Fireplace Y
Appliance Bar Fridge, Convection Oven, Cooktop, Dishwasher, Disposal, Double Oven, Dryer, Gas Water Heater, Microwave, Oven, Range, Range Hood, Refrigerator, Sump Pump, Tankless Water Heater, Washer, Wine Cooler
Exterior
Exterior Feature Private Yard
Fence Full
Utilities Available Electricity Connected, Internet Access (Wired), Natural Gas Connected
Roof Type Composition
Total Parking Spaces 3
Garage No
Building
Lot Description Level, Sprinklers In Front, Sprinklers In Rear
Story Two
Foundation Slab
Sewer Public Sewer
Water Public
Level or Stories Two
Structure Type Cedar, Frame
Schools
Elementary Schools Asbury
Middle Schools Grant
High Schools South
School District Denver 1
Others
Senior Community No
Ownership Individual
Acceptable Financing Cash, Conventional
Listing Terms Cash, Conventional
Special Listing Condition None
Read Less Info
Want to know what your home might be worth? Contact us for a FREE valuation!

Our team is ready to help you sell your home for the highest possible price ASAP

© 2024 METROLIST, INC., DBA RECOLORADO® – All Rights Reserved
6455 S. Yosemite St., Suite 500 Greenwood Village, CO 80111 USA
Bought with Compass - Denver






