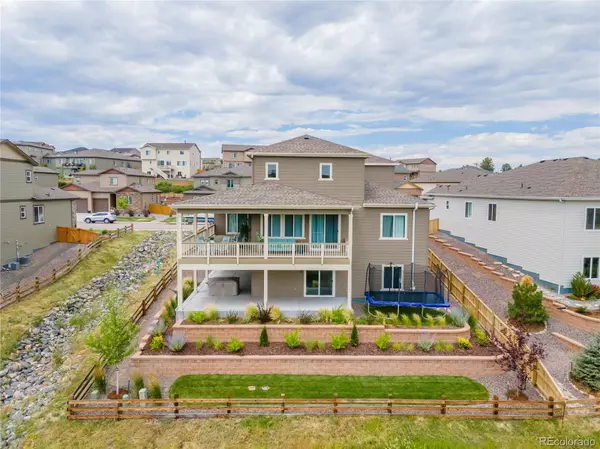$825,000
$800,000
3.1%For more information regarding the value of a property, please contact us for a free consultation.
4 Beds
4 Baths
3,031 SqFt
SOLD DATE : 11/22/2021
Key Details
Sold Price $825,000
Property Type Single Family Home
Sub Type Single Family Residence
Listing Status Sold
Purchase Type For Sale
Square Footage 3,031 sqft
Price per Sqft $272
Subdivision Terrain
MLS Listing ID 5675922
Sold Date 11/22/21
Style Traditional
Bedrooms 4
Full Baths 2
Half Baths 1
Three Quarter Bath 1
Condo Fees $230
HOA Fees $76/qua
HOA Y/N Yes
Originating Board recolorado
Year Built 2018
Annual Tax Amount $5,026
Tax Year 2020
Lot Size 8,276 Sqft
Acres 0.19
Property Description
*Please view virtual tours above for Ariel images* Beautiful 3 year new home with walk-out basement that backs to gorgeous open space in the highly sought after Terrain community. This home features an open floor plan with a bright and spacious gourmet kitchen including stainless steel appliances, tons of white cabinetry, and a large oversized slab granite island providing lots of seating and entertaining space. The great room has a soaring 2 story high ceiling, a cozy gas burning fireplace with mantle as well as numerous windows that flood the house with light. There is a very large wrap around covered deck with access from three different glass slider locations on the main level. This home also has a large covered concrete porch on lower walk out level with slider access. Located on the main floor is an owner's suite with a 5 pc. bath and walk in closet as well as an additional bedroom, office, den, playroom that includes a 3 pc. private bathroom. The upstairs boasts a large loft area that overlooks the main level great room. There are also 2 bedrooms upstairs that share a full bathroom with 2 sinks and a tub/shower combination. Matching neutral granite countertops throughout the home with carpeted bedrooms, tiled bathrooms and laminate flooring in kitchen, great room, dining room and main level hallways. Seller added a whole house humidifier, radon mitigation system, water softener/filtration system and LED lighting, ceiling fans as well as curtains and upgraded hardware throughout the home. This house is move in ready in every way. Enjoy the quiet open space where you can hear the water trickling down through the bedrock as you enjoy the sunrise while sitting on your huge wrap-around covered deck. The Terrain community offers trails, a clubhouse with 2 pools and playgrounds, tennis courts, a private dog park, as well as Wrangler Park located next to Sage Canyon Elementary. Come see all the Terrain has to offer! Owner has 2 cats so please close all doors.
Location
State CO
County Douglas
Rooms
Basement Bath/Stubbed, Daylight, Exterior Entry, Full, Sump Pump, Unfinished, Walk-Out Access
Main Level Bedrooms 2
Interior
Interior Features Ceiling Fan(s), Eat-in Kitchen, Entrance Foyer, Five Piece Bath, Granite Counters, High Ceilings, High Speed Internet, Kitchen Island, Primary Suite, Open Floorplan, Pantry, Radon Mitigation System, Smoke Free, Walk-In Closet(s)
Heating Forced Air, Natural Gas
Cooling Central Air
Flooring Carpet, Laminate, Tile
Fireplaces Number 1
Fireplaces Type Gas Log, Great Room
Fireplace Y
Appliance Cooktop, Dishwasher, Disposal, Dryer, Freezer, Gas Water Heater, Humidifier, Microwave, Range, Range Hood, Refrigerator, Self Cleaning Oven, Sump Pump, Washer, Water Purifier, Water Softener
Laundry Common Area
Exterior
Exterior Feature Private Yard, Rain Gutters
Garage Concrete, Oversized Door
Garage Spaces 3.0
Fence Full
Utilities Available Cable Available, Electricity Connected, Internet Access (Wired), Natural Gas Connected, Phone Connected
Roof Type Composition
Parking Type Concrete, Oversized Door
Total Parking Spaces 3
Garage Yes
Building
Lot Description Greenbelt, Irrigated, Landscaped, Open Space, Sprinklers In Front, Sprinklers In Rear
Story Two
Foundation Concrete Perimeter
Sewer Public Sewer
Water Public
Level or Stories Two
Structure Type Cement Siding, Frame, Stone
Schools
Elementary Schools Sage Canyon
Middle Schools Mesa
High Schools Douglas County
School District Douglas Re-1
Others
Senior Community No
Ownership Agent Owner
Acceptable Financing Cash, Conventional, FHA, Jumbo, VA Loan
Listing Terms Cash, Conventional, FHA, Jumbo, VA Loan
Special Listing Condition None
Pets Description Cats OK, Dogs OK
Read Less Info
Want to know what your home might be worth? Contact us for a FREE valuation!

Our team is ready to help you sell your home for the highest possible price ASAP

© 2024 METROLIST, INC., DBA RECOLORADO® – All Rights Reserved
6455 S. Yosemite St., Suite 500 Greenwood Village, CO 80111 USA
Bought with American Home Agents






