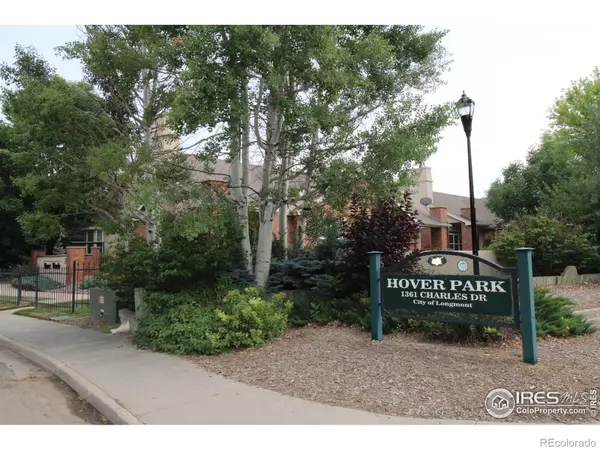$539,000
$545,000
1.1%For more information regarding the value of a property, please contact us for a free consultation.
2 Beds
3 Baths
2,220 SqFt
SOLD DATE : 10/08/2021
Key Details
Sold Price $539,000
Property Type Condo
Sub Type Condominium
Listing Status Sold
Purchase Type For Sale
Square Footage 2,220 sqft
Price per Sqft $242
Subdivision Hover Woods
MLS Listing ID IR948255
Sold Date 10/08/21
Style Cottage
Bedrooms 2
Full Baths 2
Three Quarter Bath 1
Condo Fees $325
HOA Fees $325/mo
HOA Y/N Yes
Originating Board recolorado
Year Built 1998
Annual Tax Amount $3,098
Tax Year 2022
Property Description
Well cared for Ranch style home with full basement & 2-car attached garage in a 55+ community with security gate access. This end unit 1/2 duplex is located in a quiet area & abuts Hover Park with access to public tennis, pickle ball & basketball courts. Plus picnic pavilion with grills, ball fields, etc.. Covered front porch facing park, 2 private patios surrounded by HOA maintained green belt with mature landscaping. Only a few blocks to Longmont United Hospital, grocery shopping & restaurants. Spacious rooms, open floor plan, everything you need for one level living with main floor master suite, main floor laundry, large living & dining rooms, main floor second bedroom / study & full guest bath. Plus a full basement with a large rec-room, 3/4 bath, 2nd laundry and lots or storage, craft, sewing, workshop space. Or finish a 3rd bedroom for a private area for an in home assisted living person. Ready to move in, but, priced so you can still add your own personal touches and upgrades.
Location
State CO
County Boulder
Zoning R2
Rooms
Basement Full
Main Level Bedrooms 2
Interior
Interior Features Eat-in Kitchen, Five Piece Bath, Jet Action Tub, Open Floorplan, Pantry, Radon Mitigation System, Smart Thermostat, Vaulted Ceiling(s), Walk-In Closet(s)
Heating Forced Air
Cooling Ceiling Fan(s), Central Air
Flooring Tile, Wood
Fireplaces Type Gas, Gas Log, Living Room
Fireplace N
Appliance Dishwasher, Disposal, Dryer, Microwave, Oven, Refrigerator, Self Cleaning Oven, Washer
Laundry In Unit
Exterior
Garage Spaces 2.0
Utilities Available Cable Available, Electricity Available, Electricity Connected, Internet Access (Wired), Natural Gas Available, Natural Gas Connected
Roof Type Composition
Total Parking Spaces 2
Garage Yes
Building
Lot Description Corner Lot, Level
Story One
Foundation Slab
Sewer Public Sewer
Water Public
Level or Stories One
Structure Type Brick,Stucco
Schools
Elementary Schools Longmont Estates
Middle Schools Westview
High Schools Silver Creek
School District St. Vrain Valley Re-1J
Others
Ownership Individual
Acceptable Financing Cash, Conventional
Listing Terms Cash, Conventional
Pets Description Cats OK, Dogs OK
Read Less Info
Want to know what your home might be worth? Contact us for a FREE valuation!

Our team is ready to help you sell your home for the highest possible price ASAP

© 2024 METROLIST, INC., DBA RECOLORADO® – All Rights Reserved
6455 S. Yosemite St., Suite 500 Greenwood Village, CO 80111 USA
Bought with Prime RE Mgmt Services LLC






