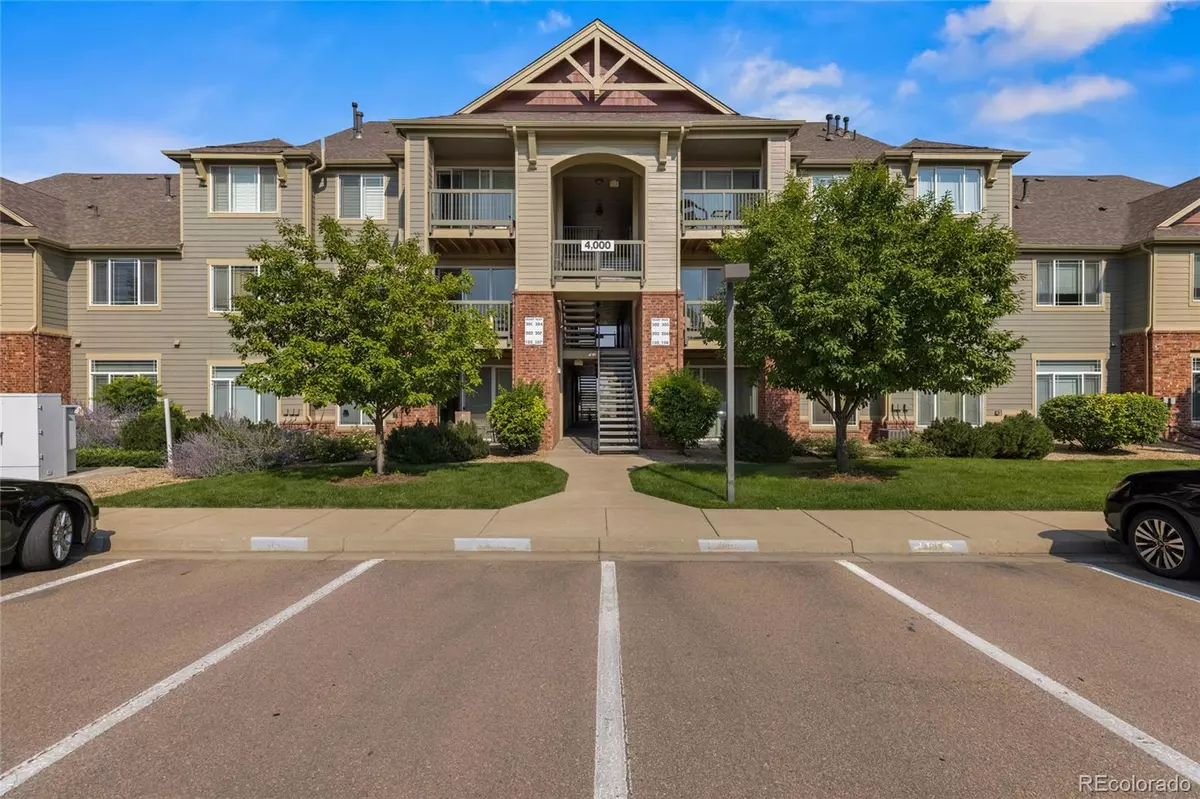$307,000
$315,000
2.5%For more information regarding the value of a property, please contact us for a free consultation.
2 Beds
2 Baths
1,051 SqFt
SOLD DATE : 10/22/2021
Key Details
Sold Price $307,000
Property Type Condo
Sub Type Condominium
Listing Status Sold
Purchase Type For Sale
Square Footage 1,051 sqft
Price per Sqft $292
Subdivision Fairview Condominiums
MLS Listing ID 7465206
Sold Date 10/22/21
Style Contemporary
Bedrooms 2
Full Baths 2
Condo Fees $295
HOA Fees $295/mo
HOA Y/N Yes
Originating Board recolorado
Year Built 2008
Annual Tax Amount $1,723
Tax Year 2020
Property Description
Priced to move! Showings begin Friday. Clean, comfortable and convenient, this ground floor end unit offers an open main living space and two generously-sized full baths. Nine-foot ceilings and large windows create a light, open feel. Enjoy views across open fields to Union Reservoir from both bedrooms and from the private patio off the family room. Reasonable HOA dues include community pool, snow removal, trash removal, all grounds and exterior building maintenance, water/sewer service and more! Slab granite tops in kitchen. Professionally cleaned carpets. Washer and dryer included! Easy access to Hwy 66 and I25. Pre-inspected for your peace of mind. Don't miss the most affordable opportunity in the community! All information deemed reliable, but buyers and brokers to verify.
Location
State CO
County Boulder
Zoning RES
Rooms
Main Level Bedrooms 2
Interior
Interior Features No Stairs
Heating Forced Air
Cooling Central Air
Flooring Carpet, Vinyl, Wood
Fireplaces Number 1
Fireplaces Type Electric
Fireplace Y
Appliance Dishwasher, Disposal, Dryer, Microwave, Oven, Self Cleaning Oven, Washer
Laundry In Unit
Exterior
Utilities Available Cable Available, Electricity Available, Internet Access (Wired), Natural Gas Available
View Plains
Roof Type Composition
Garage No
Building
Story One
Foundation Slab
Sewer Public Sewer
Water Public
Level or Stories One
Structure Type Brick, Wood Siding
Schools
Elementary Schools Rocky Mountain
Middle Schools Trail Ridge
High Schools Skyline
School District St. Vrain Valley Re-1J
Others
Senior Community No
Ownership Individual
Acceptable Financing Cash, Conventional
Listing Terms Cash, Conventional
Special Listing Condition None
Pets Description Cats OK, Dogs OK
Read Less Info
Want to know what your home might be worth? Contact us for a FREE valuation!

Our team is ready to help you sell your home for the highest possible price ASAP

© 2024 METROLIST, INC., DBA RECOLORADO® – All Rights Reserved
6455 S. Yosemite St., Suite 500 Greenwood Village, CO 80111 USA
Bought with NON MLS PARTICIPANT






