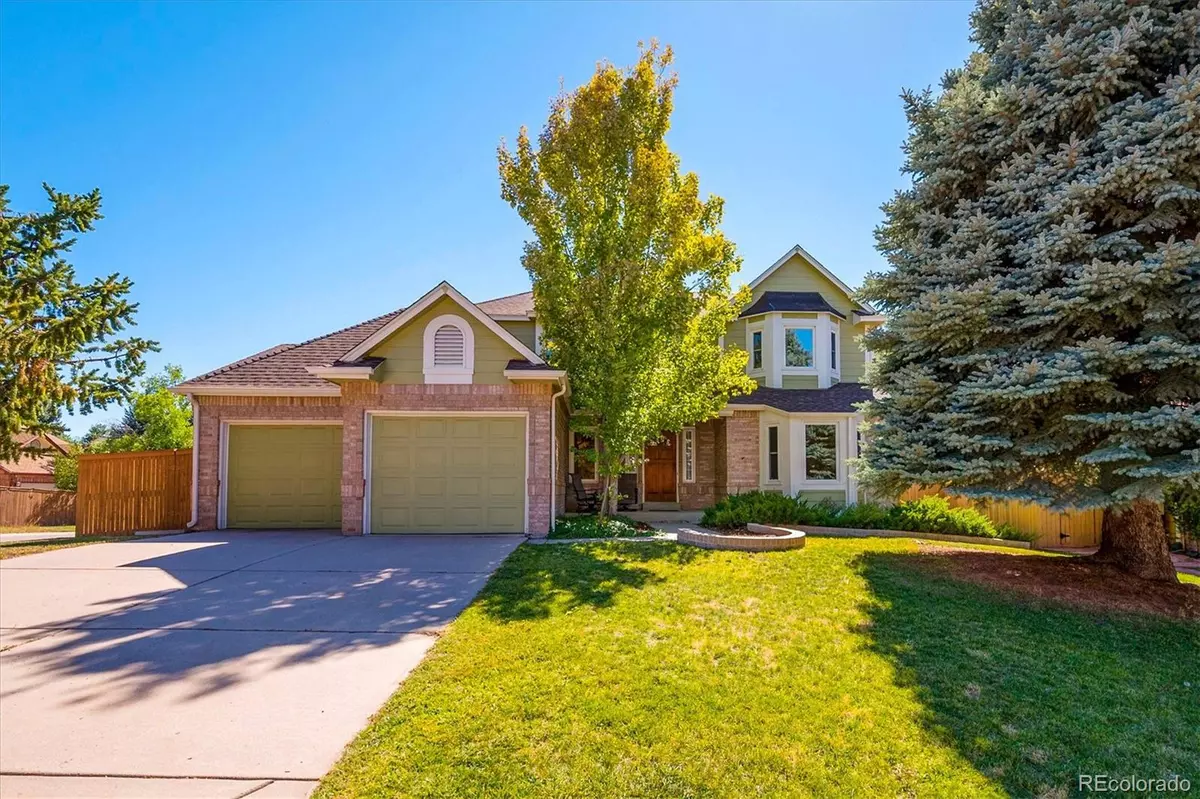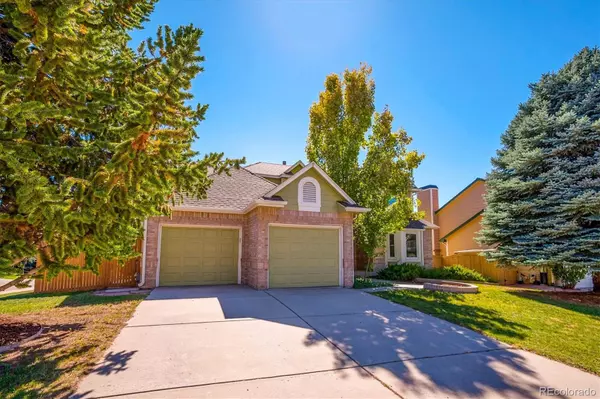$610,000
$655,000
6.9%For more information regarding the value of a property, please contact us for a free consultation.
5 Beds
4 Baths
3,376 SqFt
SOLD DATE : 10/29/2021
Key Details
Sold Price $610,000
Property Type Single Family Home
Sub Type Single Family Residence
Listing Status Sold
Purchase Type For Sale
Square Footage 3,376 sqft
Price per Sqft $180
Subdivision Highlands Ranch
MLS Listing ID 6048157
Sold Date 10/29/21
Style Traditional
Bedrooms 5
Full Baths 2
Three Quarter Bath 2
Condo Fees $155
HOA Fees $51/qua
HOA Y/N Yes
Originating Board recolorado
Year Built 1988
Annual Tax Amount $3,280
Tax Year 2020
Lot Size 6,098 Sqft
Acres 0.14
Property Description
This beautiful home is what you've been looking for! Enter into the large foyer. To the left is the dining room: the perfect spot to celebrate events with family and friends! To the right is the living room with a large bay window that is perfect for plants or seating. Wonderful flow for entertaining! Continue straight ahead into the heart of the home. The family room, dining area and kitchen are all open to one another for great flow when hosting family & friends! The family room is large w/a vaulted ceiling, lots of windows and cozy fireplace to enjoy. There is also a door out to the deck! The dining area has a sliding door out to the beautiful back yard & big deck- indoor/outdoor living at it's best! The kitchen is laid out really well with a pantry and good of storage and granite topped counter space w/stainless appliances! There is a bedroom w/ a 3/4 bath across from it on this main level. Great for someone who can't do stairs or use as a main floor office! Head upstairs to the Primary suite! The large bedroom has a faulted ceiling, a big window for light & a primary bathroom w/walk in closet and all the amenities you've been looking for! There are 2 secondary bedrooms on this floor that have a Jack & Jill bath between them! Down to the basement which has a media room to host game days & movie nights. There is an open area that could be a game room, home office or play space. A smaller room could be used as a home office, craft room, music room or exercise room or just use for storage! There is a guest bedroom with large closet and a 3/4 bath on this level. A private space for guests to stay! This great neighborhood is located just a couple of blocks from the elementary school and the bike/walking trail is just at the end of the street w/access to the Cheese Ranch open space! Park meadows is close by for shopping dining & entertainment as is CO470 for fast commutes! Make an appointment and come see iit today! Welcome Home!
Location
State CO
County Douglas
Zoning PDU
Rooms
Basement Bath/Stubbed, Finished, Full, Interior Entry, Partial, Sump Pump
Main Level Bedrooms 1
Interior
Interior Features Breakfast Nook, Eat-in Kitchen, Entrance Foyer, Five Piece Bath, Jack & Jill Bathroom, Primary Suite, Open Floorplan, Pantry, Radon Mitigation System, Walk-In Closet(s)
Heating Forced Air, Natural Gas
Cooling Air Conditioning-Room
Flooring Carpet, Wood
Fireplaces Number 1
Fireplaces Type Family Room, Gas Log
Fireplace Y
Appliance Dishwasher, Disposal, Gas Water Heater, Microwave, Range, Sump Pump
Exterior
Garage Concrete
Garage Spaces 2.0
Fence Full
Utilities Available Cable Available, Electricity Connected, Natural Gas Connected, Phone Connected
View Mountain(s)
Roof Type Composition
Parking Type Concrete
Total Parking Spaces 2
Garage Yes
Building
Lot Description Corner Lot
Story Two
Foundation Slab
Sewer Public Sewer
Water Public
Level or Stories Two
Structure Type Frame
Schools
Elementary Schools Fox Creek
Middle Schools Cresthill
High Schools Highlands Ranch
School District Douglas Re-1
Others
Senior Community No
Ownership Individual
Acceptable Financing Cash, Conventional, FHA, VA Loan
Listing Terms Cash, Conventional, FHA, VA Loan
Special Listing Condition None
Read Less Info
Want to know what your home might be worth? Contact us for a FREE valuation!

Our team is ready to help you sell your home for the highest possible price ASAP

© 2024 METROLIST, INC., DBA RECOLORADO® – All Rights Reserved
6455 S. Yosemite St., Suite 500 Greenwood Village, CO 80111 USA
Bought with MB Vibrant Real Estate, Inc






