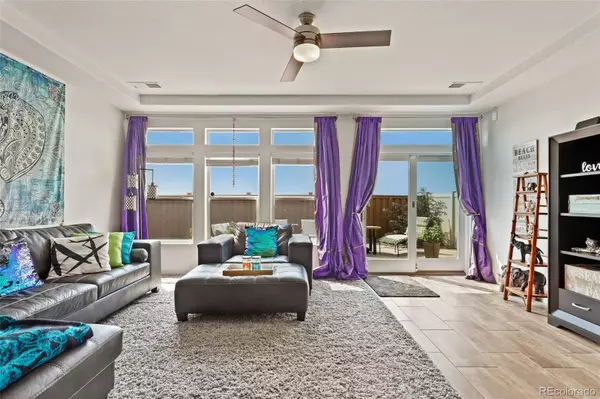$525,000
$525,000
For more information regarding the value of a property, please contact us for a free consultation.
3 Beds
3 Baths
2,572 SqFt
SOLD DATE : 10/04/2021
Key Details
Sold Price $525,000
Property Type Single Family Home
Sub Type Single Family Residence
Listing Status Sold
Purchase Type For Sale
Square Footage 2,572 sqft
Price per Sqft $204
Subdivision Green Valley Ranch
MLS Listing ID 2501553
Sold Date 10/04/21
Bedrooms 3
Full Baths 2
Three Quarter Bath 1
Condo Fees $150
HOA Y/N Yes
Originating Board recolorado
Year Built 2017
Annual Tax Amount $4,377
Tax Year 2019
Lot Size 4,791 Sqft
Acres 0.11
Property Description
Welcome home to this terrific, move-in-ready gem. The main floor of this home features upgrades like Barcelona Glazed Porcelain Tile, Slate appliances, multiple ceiling fans, Maple Smoke Stained Cabinetry, and a spa-style shower. No expenses were spared with the French-wood, 400 series Anderson high-performance patio door, solar panels with upgraded attic insulation and solar-powered attic fan, and Bain Brook granite counters. The beautifully landscaped backyard accentuates this oasis in Vista Point with an expansive patio done by System Pavers and low-maintenance landscaping with professionally installed artificial turf means less water use. The oversized living room and the spacious upstairs loft provide even more room to enjoy your time in this home. This east facing Oakwood Home is just across the street from shopping in the Vista Point neighborhood. - Sellers require Post-Closing Occupancy of up to 60 days.
Location
State CO
County Denver
Zoning C-MU-20
Rooms
Main Level Bedrooms 2
Interior
Interior Features Ceiling Fan(s), Eat-in Kitchen, Entrance Foyer, Granite Counters, High Ceilings, High Speed Internet, Kitchen Island, Laminate Counters, Primary Suite, Open Floorplan, Pantry, Smart Thermostat, Smoke Free, Walk-In Closet(s), Wired for Data
Heating Forced Air, Natural Gas
Cooling Attic Fan, Central Air
Flooring Carpet, Tile, Vinyl
Fireplace Y
Appliance Dishwasher, Disposal, Dryer, Gas Water Heater, Microwave, Range, Refrigerator, Self Cleaning Oven, Washer
Laundry In Unit
Exterior
Exterior Feature Lighting, Private Yard, Rain Gutters, Smart Irrigation
Garage Concrete, Dry Walled, Insulated Garage
Garage Spaces 2.0
Fence Full
Utilities Available Cable Available, Electricity Connected, Internet Access (Wired), Natural Gas Connected
Roof Type Composition
Parking Type Concrete, Dry Walled, Insulated Garage
Total Parking Spaces 2
Garage Yes
Building
Lot Description Landscaped, Level, Sprinklers In Front
Story Two
Sewer Public Sewer
Water Public
Level or Stories Two
Structure Type Frame, Stucco, Vinyl Siding
Schools
Elementary Schools Waller
Middle Schools Dr. Martin Luther King
High Schools Dr. Martin Luther King
School District Denver 1
Others
Senior Community No
Ownership Individual
Acceptable Financing Cash, Conventional, FHA, VA Loan
Listing Terms Cash, Conventional, FHA, VA Loan
Special Listing Condition None
Pets Description Yes
Read Less Info
Want to know what your home might be worth? Contact us for a FREE valuation!

Our team is ready to help you sell your home for the highest possible price ASAP

© 2024 METROLIST, INC., DBA RECOLORADO® – All Rights Reserved
6455 S. Yosemite St., Suite 500 Greenwood Village, CO 80111 USA
Bought with Brokers Guild Homes






