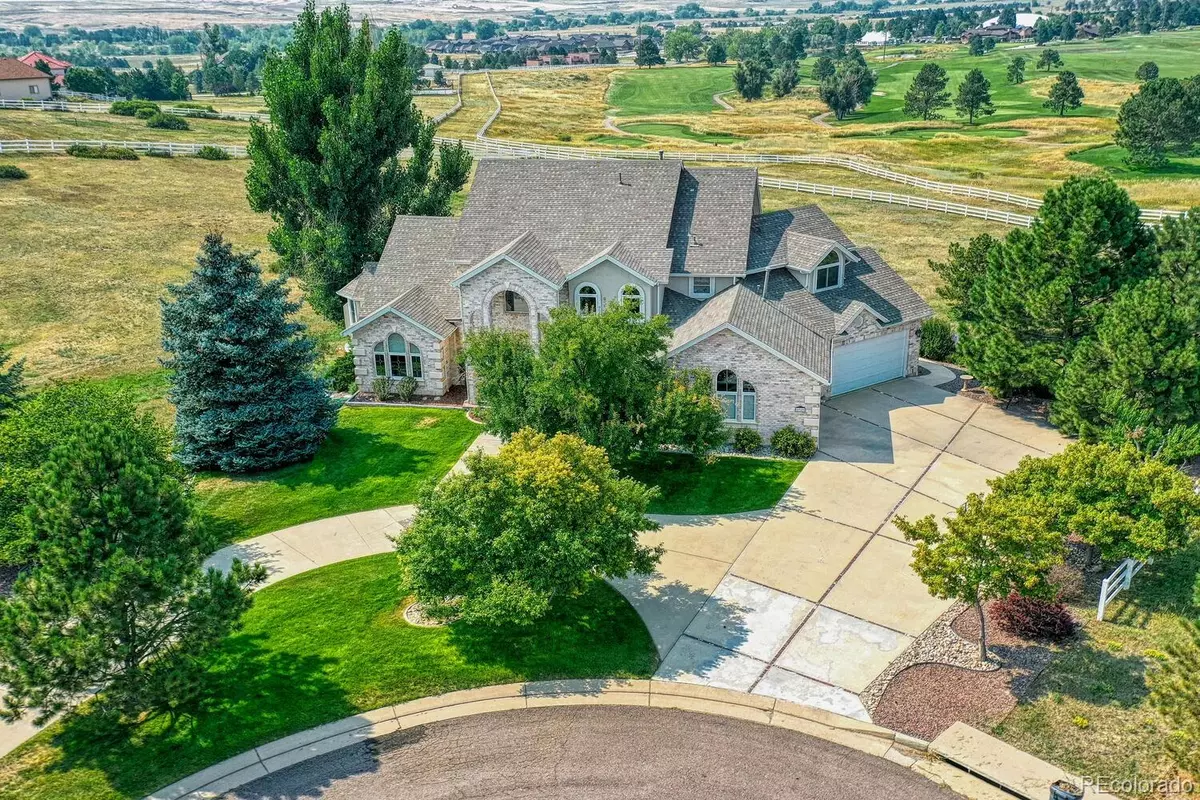$1,400,000
$1,400,000
For more information regarding the value of a property, please contact us for a free consultation.
4 Beds
5 Baths
4,930 SqFt
SOLD DATE : 10/12/2021
Key Details
Sold Price $1,400,000
Property Type Single Family Home
Sub Type Single Family Residence
Listing Status Sold
Purchase Type For Sale
Square Footage 4,930 sqft
Price per Sqft $283
Subdivision High Prairie Farms
MLS Listing ID 4711066
Sold Date 10/12/21
Style Contemporary
Bedrooms 4
Full Baths 2
Half Baths 1
Three Quarter Bath 2
Condo Fees $460
HOA Fees $38/ann
HOA Y/N Yes
Originating Board recolorado
Year Built 1997
Annual Tax Amount $6,389
Tax Year 2020
Lot Size 2.500 Acres
Acres 2.5
Property Description
Breathtaking family estate on 2.5 acres located in a cul-de-sac with big mountain, golf course and valley views. High Prairie Farms & The Timbers Neighborhoods are known for large lots, big views and custom homes. 4 Beds | 5 Baths | 4 Car Garage | 2.5 acres | ~ 7,268 SQFT Total | ~ 4,930 Finished SQFT. This home with a main floor master bedroom and a 4 car garage will meet the demands of almost any family. The large foyer and the spiral staircase are flanked by a private office and the formal dining room that is ready for the largest of gatherings. The main floor master bedroom is privately situated away from the hustle and bustle of the main living area. The master retreat has a large sitting area with a fireplace and plenty of space to relax. The 5 piece master bath has a private access door out onto the back deck. Notice his and her separate closets too. The formal living room is off the kitchen and family room and the perfect place for entertaining. The open kitchen is fully equipped with double ovens, hood vent, Wolf Induction cooktop and microwave. The large granite island easily seats 6 and flows perfectly into the family room. Each secondary bedroom has its own ensuite bath and large walk-in closet. The size of the bedrooms is something you simply do not see in homes being built today. Should you need extra space there is a cozy loft upstairs as well. Extra features you should know about...this home has two sets of stairs to access the 2nd floor. This has to be one of the best main floor master floor plans around. There is an awning on the back deck to extend your enjoyment of the deck on hot days. The circle driveway allows for extra parking while entertaining. Then of course there are the long range views...Everyone will love the views! Seller receives a Senior Tax Discount per Douglas County so taxes may differ slightly once the property is transferred.
Location
State CO
County Douglas
Zoning PDU
Rooms
Basement Sump Pump, Unfinished, Walk-Out Access
Main Level Bedrooms 1
Interior
Interior Features Eat-in Kitchen, Entrance Foyer, Five Piece Bath, Granite Counters, High Ceilings, Kitchen Island, Open Floorplan, Pantry, Walk-In Closet(s), Wet Bar
Heating Forced Air, Natural Gas
Cooling Central Air
Flooring Carpet, Tile, Wood
Fireplaces Number 3
Fireplaces Type Family Room, Gas, Living Room, Primary Bedroom
Fireplace Y
Appliance Bar Fridge, Cooktop, Dishwasher, Disposal, Double Oven, Microwave, Range Hood, Refrigerator, Sump Pump
Exterior
Garage Concrete, Finished, Oversized
Garage Spaces 4.0
Fence None
Utilities Available Cable Available, Electricity Connected, Natural Gas Connected, Phone Available
View Golf Course, Mountain(s), Valley
Roof Type Composition
Parking Type Concrete, Finished, Oversized
Total Parking Spaces 4
Garage Yes
Building
Lot Description Cul-De-Sac, Landscaped, Level, Many Trees, Sloped, Sprinklers In Front, Sprinklers In Rear
Story Two
Sewer Septic Tank
Water Public
Level or Stories Two
Structure Type Brick, Other
Schools
Elementary Schools Mountain View
Middle Schools Sagewood
High Schools Ponderosa
School District Douglas Re-1
Others
Senior Community No
Ownership Corporation/Trust
Acceptable Financing Cash, Conventional, Jumbo, VA Loan
Listing Terms Cash, Conventional, Jumbo, VA Loan
Special Listing Condition None
Read Less Info
Want to know what your home might be worth? Contact us for a FREE valuation!

Our team is ready to help you sell your home for the highest possible price ASAP

© 2024 METROLIST, INC., DBA RECOLORADO® – All Rights Reserved
6455 S. Yosemite St., Suite 500 Greenwood Village, CO 80111 USA
Bought with RE/MAX Masters Millennium






