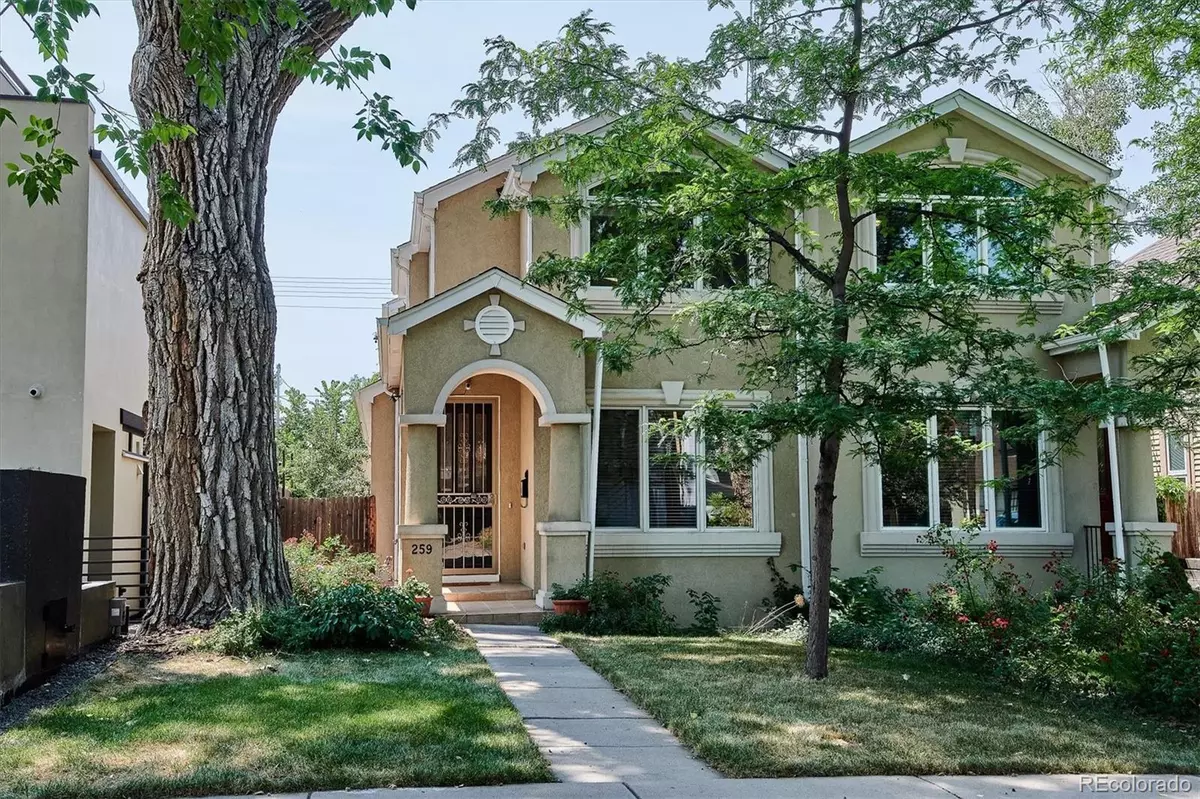$1,125,000
$1,150,000
2.2%For more information regarding the value of a property, please contact us for a free consultation.
3 Beds
4 Baths
3,245 SqFt
SOLD DATE : 10/28/2021
Key Details
Sold Price $1,125,000
Property Type Multi-Family
Sub Type Multi-Family
Listing Status Sold
Purchase Type For Sale
Square Footage 3,245 sqft
Price per Sqft $346
Subdivision Cherry Creek
MLS Listing ID 4041231
Sold Date 10/28/21
Style Contemporary
Bedrooms 3
Full Baths 3
Half Baths 1
HOA Y/N No
Originating Board recolorado
Year Built 1998
Annual Tax Amount $3,232
Tax Year 2019
Lot Size 3,049 Sqft
Acres 0.07
Property Description
This contemporary Cherry Creek townhome has been completely renovated from top to bottom! Mature landscaping gives
this home great curb appeal. Inside you'll enjoy new hardwoods, large windows, natural light and an open layout. The new
eat-in kitchen features scratch-resistant quartz counters, white shaker cabinets, gold trim, farmhouse sink, and a wood-wrapped
hood. It comes complete with brand new KitchenAid appliances plus a new wine cooler. All new iron rails adorn
the main level, and separate the kitchen from the adjacent second living room area. Here you'll find a gas fireplace with
white shiplap, a sliding door to the patio and the entrance to the attached, large two car garage. The newly renovated
hardwood stairs will take you up to the second level, where you will find a large owners suite and a spacious second bedroom
with vaulted ceilings. Sunlights illuminate this level. Both bedrooms have their own en-suite bathrooms. The owners boasts
a unique 5 piece master bath with freestanding tub and a gas fireplace visible from both the bathroom and bedroom. It
also features a large walk-in closet and a sliding patio door leading to the balcony. The laundry room is also located on this
level for your convenience. The basement features tall ceilings, full sized egress windows, an open game room or family
room, and a spacious third bedroom and another full bath. This home has too many upgrades to list so make sure you see
it in person! Electrical and plumbing were upgraded as well. No HOA!
Location
State CO
County Denver
Zoning G-RH-3
Rooms
Basement Partial
Interior
Interior Features Eat-in Kitchen, Five Piece Bath, Kitchen Island, Quartz Counters, Walk-In Closet(s)
Heating Forced Air
Cooling Central Air
Flooring Tile, Wood
Fireplaces Number 2
Fireplaces Type Bedroom, Family Room
Fireplace Y
Appliance Dishwasher, Disposal, Oven, Range, Range Hood, Refrigerator, Wine Cooler
Exterior
Exterior Feature Balcony, Private Yard
Garage Spaces 2.0
Utilities Available Cable Available, Electricity Available
Roof Type Composition
Total Parking Spaces 2
Garage Yes
Building
Story Three Or More
Foundation Slab
Sewer Public Sewer
Water Public
Level or Stories Three Or More
Structure Type Stucco
Schools
Elementary Schools Steck
Middle Schools Hill
High Schools George Washington
School District Denver 1
Others
Senior Community No
Ownership Corporation/Trust
Acceptable Financing 1031 Exchange, Cash, Conventional
Listing Terms 1031 Exchange, Cash, Conventional
Special Listing Condition None
Read Less Info
Want to know what your home might be worth? Contact us for a FREE valuation!

Our team is ready to help you sell your home for the highest possible price ASAP

© 2024 METROLIST, INC., DBA RECOLORADO® – All Rights Reserved
6455 S. Yosemite St., Suite 500 Greenwood Village, CO 80111 USA
Bought with RE/MAX Professionals






