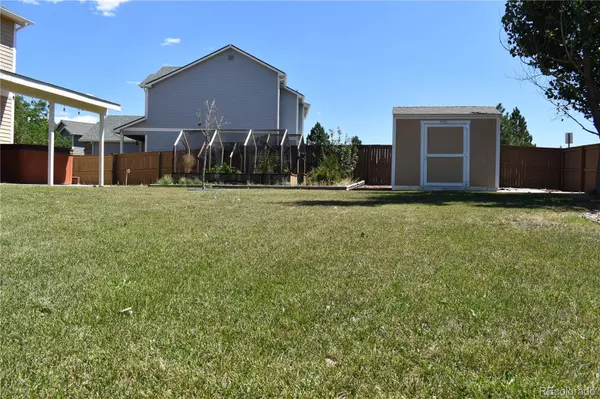$649,900
$649,900
For more information regarding the value of a property, please contact us for a free consultation.
7 Beds
4 Baths
3,854 SqFt
SOLD DATE : 10/12/2021
Key Details
Sold Price $649,900
Property Type Single Family Home
Sub Type Single Family Residence
Listing Status Sold
Purchase Type For Sale
Square Footage 3,854 sqft
Price per Sqft $168
Subdivision Castlewood Ranch
MLS Listing ID 8046221
Sold Date 10/12/21
Style Contemporary
Bedrooms 7
Full Baths 2
Half Baths 1
Three Quarter Bath 1
Condo Fees $63
HOA Fees $63/mo
HOA Y/N Yes
Originating Board recolorado
Year Built 2002
Annual Tax Amount $3,534
Tax Year 2020
Lot Size 0.280 Acres
Acres 0.28
Property Description
Amazing 7 Bedroom 4 Bath Plus Open Loft or 6 Bdr Plus Office Completely Remodeled 4,000 Sq Ft Home in Desired Castlewood Ranch Castle Rock, Almost 1/3 Acre Lot, Amazing Curb Appeal. Enter into the Two Story Entry Way Featuring a Marble Inlay And Custom Enclave Open Floor Plan with Large Remodeled Kitchen to include upgraded Expresso slow close Cabinets and drawers 4 see through Cabinets Custom Granite and Stainless Steel Appliances The Natural Light Flows Throughout the Entire Home All Tile and Gleaming Brazilian Hardwood Floors Throughout Entire Main Level The Family room is open to the kitchen and French doors lead to the Large Fully Covered Patio. Large Formal Dining Room Great for Entertaining on the Holidays. Large Master Suite Boasting Remodeled Master Bath to include poured concrete base with custom tile and custom glass, with amazing shower tower with 4 spray attachments and settings, temperature display, and amazing water pressure. Custom Tub with electric fireplace above with flames and 2 stage heater. Gray Tile Floors and large walk in closet. Remodeled 1/2 Bath on Main Level, all toilets upgraded to low flow. Large walk in closets Throughout. Banisters upgraded Featuring Stained Red Oak with Custom Metal Newels for an Elegant Look. Large laundry room with extra storage. Tons of Storage. Two Organic 4 Foot x 14 Foot Raised Garden Beds. Large Front and Back Yards with full sprinkler system. Large Concrete patio's and side yard. Great School District. Seller is Licensed Real Estate Associate Broker in the State of CO. Two of the rooms in the basement are non conforming. Former owners were musicians basement bedrooms are a fully functioning recording studio, have double walls for sound separation.
Location
State CO
County Douglas
Rooms
Basement Finished, Full, Sump Pump
Main Level Bedrooms 1
Interior
Interior Features Eat-in Kitchen, Entrance Foyer, Five Piece Bath, Granite Counters, High Ceilings, High Speed Internet, Kitchen Island, Primary Suite, Open Floorplan, Pantry, Smoke Free, Hot Tub, Vaulted Ceiling(s), Walk-In Closet(s)
Heating Forced Air, Natural Gas
Cooling Central Air
Flooring Carpet, Laminate, Tile, Wood
Fireplace N
Appliance Dishwasher, Disposal, Dryer, Gas Water Heater, Microwave, Self Cleaning Oven, Sump Pump, Washer
Exterior
Exterior Feature Private Yard, Rain Gutters
Garage Concrete, Finished, Insulated Garage, Lighted
Garage Spaces 3.0
Fence Partial
Utilities Available Cable Available, Electricity Connected, Internet Access (Wired), Natural Gas Connected, Phone Connected
View Mountain(s)
Roof Type Composition
Parking Type Concrete, Finished, Insulated Garage, Lighted
Total Parking Spaces 3
Garage Yes
Building
Lot Description Cul-De-Sac, Landscaped, Level, Master Planned, Sprinklers In Front, Sprinklers In Rear
Story Two
Foundation Concrete Perimeter, Slab
Sewer Public Sewer
Water Public
Level or Stories Two
Structure Type Cement Siding
Schools
Elementary Schools Flagstone
Middle Schools Mesa
High Schools Douglas County
School District Douglas Re-1
Others
Senior Community No
Ownership Individual
Acceptable Financing Cash, Conventional, FHA, VA Loan
Listing Terms Cash, Conventional, FHA, VA Loan
Special Listing Condition None
Pets Description Cats OK, Dogs OK
Read Less Info
Want to know what your home might be worth? Contact us for a FREE valuation!

Our team is ready to help you sell your home for the highest possible price ASAP

© 2024 METROLIST, INC., DBA RECOLORADO® – All Rights Reserved
6455 S. Yosemite St., Suite 500 Greenwood Village, CO 80111 USA
Bought with Coldwell Banker Global Luxury Denver






