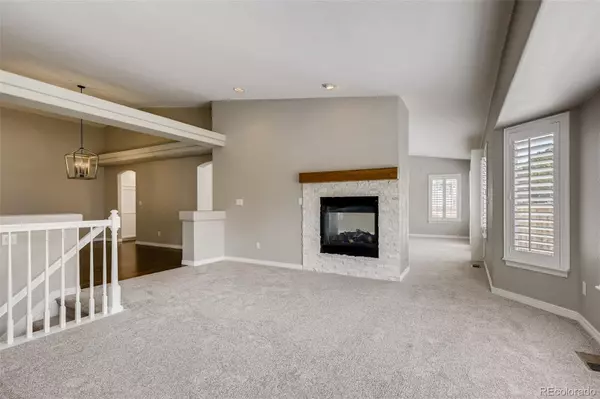$850,000
$825,000
3.0%For more information regarding the value of a property, please contact us for a free consultation.
4 Beds
3 Baths
4,452 SqFt
SOLD DATE : 10/05/2021
Key Details
Sold Price $850,000
Property Type Single Family Home
Sub Type Single Family Residence
Listing Status Sold
Purchase Type For Sale
Square Footage 4,452 sqft
Price per Sqft $190
Subdivision Kentley Hills
MLS Listing ID 2551825
Sold Date 10/05/21
Style Traditional
Bedrooms 4
Full Baths 2
Three Quarter Bath 1
Condo Fees $155
HOA Fees $51/qua
HOA Y/N Yes
Originating Board recolorado
Year Built 1999
Annual Tax Amount $3,972
Tax Year 2020
Lot Size 10,018 Sqft
Acres 0.23
Property Description
Stunning ranch home in desirable Kentley Hills neighborhood of Highlands Ranch. This home has been tastefully remodeled and is ready for you! Basement was professionally finished to add a large rec area, additional bedroom, 3/4 bath and bonus room/additional office space. Basement feels like a full basement - only approx 600 sq ft of unfinished crawlspace area. New front storm doors added and new porch lights have been added. As you enter the home, the wood floors have been refinished and dining room and entryway chandeliers have been upgraded. The dual sided fireplace in living room and family room have new surrounds and mantles for an updated look. Kitchen remodel to include new kitchen counters, new appliances (including gas range), double ovens, tile backsplash and walk-in pantry was added. Freshly painted interior and exterior and new concrete walkway, new concrete back patio and new concrete raised patio area in backyard make great areas for outdoor dining, firepit area and entertaining. Window well covers added and new stairs leading into the home from garage were also completed. Beautiful home in convenient location in Highlands Ranch. Close to schools (walk to Summit View Elementary, Mountain Vista High School and Mountain Ridge Middle School!) Close to shopping and rec centers.
Location
State CO
County Douglas
Zoning PDU
Rooms
Basement Crawl Space, Finished, Sump Pump
Main Level Bedrooms 3
Interior
Interior Features Breakfast Nook, Ceiling Fan(s), Eat-in Kitchen, Five Piece Bath, Granite Counters, Primary Suite, Open Floorplan, Pantry, Smoke Free, Walk-In Closet(s)
Heating Forced Air
Cooling Central Air
Flooring Carpet, Wood
Fireplaces Number 1
Fireplaces Type Family Room, Gas, Living Room
Fireplace Y
Appliance Cooktop, Dishwasher, Disposal, Gas Water Heater, Microwave, Oven, Range, Refrigerator
Exterior
Garage Concrete
Garage Spaces 3.0
Fence Full
Roof Type Concrete
Parking Type Concrete
Total Parking Spaces 3
Garage Yes
Building
Lot Description Corner Lot, Sprinklers In Front, Sprinklers In Rear
Story One
Foundation Structural
Sewer Public Sewer
Water Public
Level or Stories One
Structure Type Brick
Schools
Elementary Schools Summit View
Middle Schools Mountain Ridge
High Schools Mountain Vista
School District Douglas Re-1
Others
Senior Community No
Ownership Individual
Acceptable Financing Cash, Conventional, VA Loan
Listing Terms Cash, Conventional, VA Loan
Special Listing Condition None
Pets Description Cats OK, Dogs OK
Read Less Info
Want to know what your home might be worth? Contact us for a FREE valuation!

Our team is ready to help you sell your home for the highest possible price ASAP

© 2024 METROLIST, INC., DBA RECOLORADO® – All Rights Reserved
6455 S. Yosemite St., Suite 500 Greenwood Village, CO 80111 USA
Bought with Madlom Real Estate






