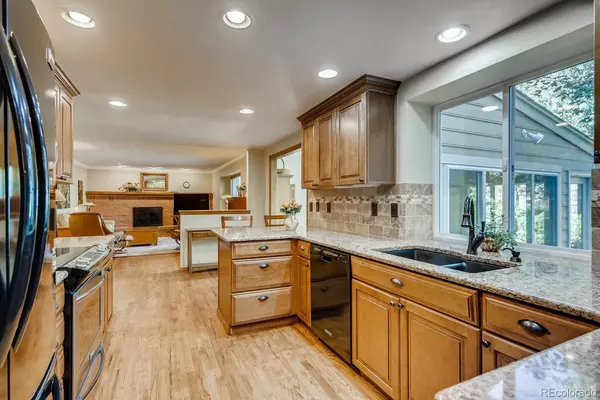$665,000
$665,000
For more information regarding the value of a property, please contact us for a free consultation.
4 Beds
3 Baths
2,872 SqFt
SOLD DATE : 10/07/2021
Key Details
Sold Price $665,000
Property Type Single Family Home
Sub Type Single Family Residence
Listing Status Sold
Purchase Type For Sale
Square Footage 2,872 sqft
Price per Sqft $231
Subdivision Oakbrook
MLS Listing ID 8745525
Sold Date 10/07/21
Style Traditional
Bedrooms 4
Full Baths 1
Three Quarter Bath 1
Condo Fees $35
HOA Fees $2/ann
HOA Y/N Yes
Originating Board recolorado
Year Built 1981
Annual Tax Amount $2,609
Tax Year 2020
Lot Size 0.410 Acres
Acres 0.41
Property Description
Filled with light and maintained with love in the sought after Oakbrook neighborhood! Enjoy this quiet location, just one block off of Lee Gulch Trail near Puma Park. Mature landscaping gives this home great curb appeal. Lots of inviting outdoor space from the covered front porch to the private backyard with Trex patio. Behind the fence RV parking to the south and extra off street parking. Inside, find welcoming entertaining spaces with a formal living room and a separate family room on the main floor, both with bay windows and wood blinds. The sunroom with it's skylights, built in cabinetry and wet bar is a real showstopper where you'll spend much time as it flows naturally up into the updated kitchen. 2 place breakfast bar, quartz countertops, pass through island to the formal dining room, soft close cabinets, pull out drawers and under cabinet lighting. A powder room rounds out the main floor. Upstairs the master ensuite has a walk in closet and a separate dressing/vanity area from the shower room. The second upstairs bedroom would make a great office with a built in bookcase and desk. Bedrooms 3 and 4 on the upper level share an updated full bath. In the basement there is a great, finished exercise/playroom and tons of storage in the laundry/utility room. Did we mention top rated schools in the Littleton 6 district?
Location
State CO
County Arapahoe
Rooms
Basement Finished, Partial
Interior
Interior Features Breakfast Nook, Primary Suite, Quartz Counters, Smoke Free, Hot Tub, Wet Bar
Heating Forced Air
Cooling Central Air
Flooring Carpet, Tile, Wood
Fireplaces Number 1
Fireplaces Type Gas
Fireplace Y
Appliance Dishwasher, Disposal, Microwave, Oven, Refrigerator
Exterior
Exterior Feature Private Yard
Garage Concrete
Garage Spaces 2.0
Fence Partial
Roof Type Composition
Parking Type Concrete
Total Parking Spaces 6
Garage Yes
Building
Story Two
Foundation Concrete Perimeter, Slab
Sewer Public Sewer
Water Public
Level or Stories Two
Structure Type Frame, Wood Siding
Schools
Elementary Schools Hopkins
Middle Schools Powell
High Schools Heritage
School District Littleton 6
Others
Senior Community No
Ownership Individual
Acceptable Financing Cash, Conventional, FHA, VA Loan
Listing Terms Cash, Conventional, FHA, VA Loan
Special Listing Condition None
Read Less Info
Want to know what your home might be worth? Contact us for a FREE valuation!

Our team is ready to help you sell your home for the highest possible price ASAP

© 2024 METROLIST, INC., DBA RECOLORADO® – All Rights Reserved
6455 S. Yosemite St., Suite 500 Greenwood Village, CO 80111 USA
Bought with KELLER WILLIAMS AVENUES REALTY






