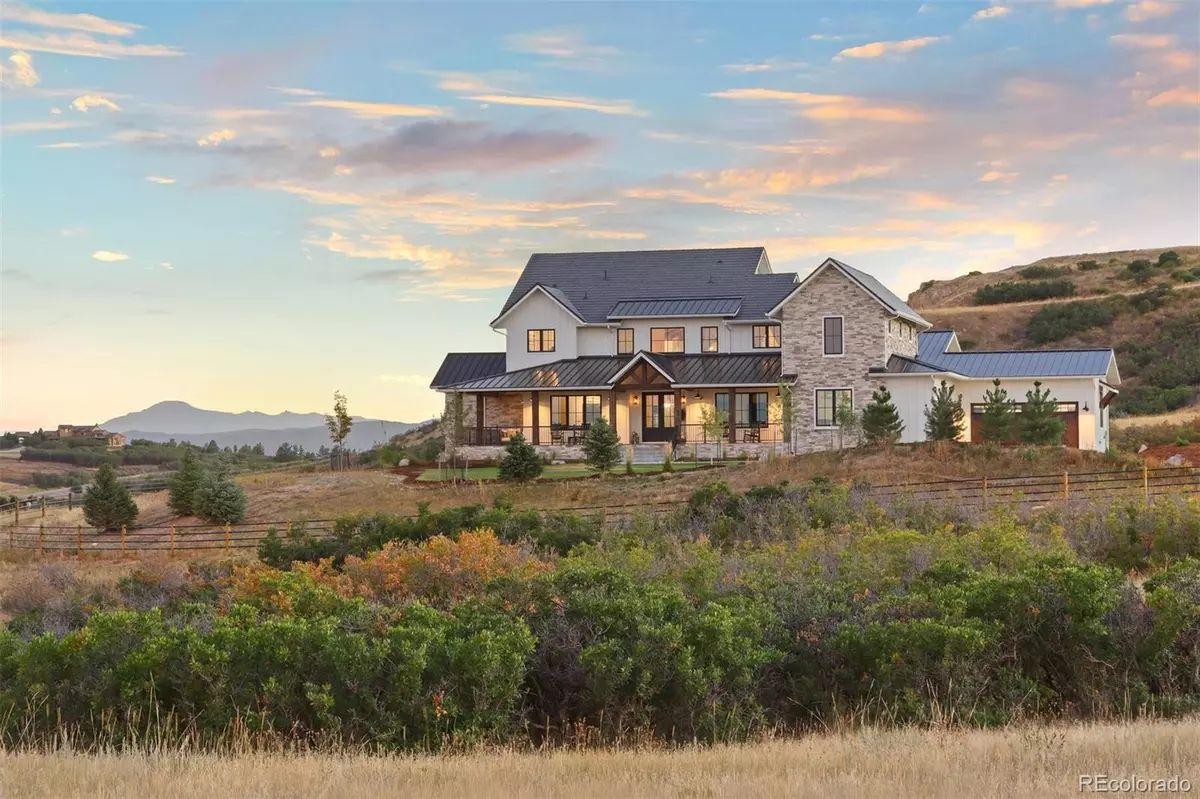$4,700,000
$5,000,000
6.0%For more information regarding the value of a property, please contact us for a free consultation.
5 Beds
6 Baths
8,766 SqFt
SOLD DATE : 06/06/2022
Key Details
Sold Price $4,700,000
Property Type Single Family Home
Sub Type Single Family Residence
Listing Status Sold
Purchase Type For Sale
Square Footage 8,766 sqft
Price per Sqft $536
Subdivision Tessa Mesa
MLS Listing ID 3062886
Sold Date 06/06/22
Style Contemporary
Bedrooms 5
Full Baths 4
Half Baths 1
Three Quarter Bath 1
Condo Fees $7,500
HOA Fees $625/ann
HOA Y/N Yes
Originating Board recolorado
Year Built 2020
Annual Tax Amount $8,041
Tax Year 2021
Lot Size 35.650 Acres
Acres 35.65
Property Description
An extraordinary sanctuary nestled within a breathtaking setting, this residence is truly an original, masterfully designed and constructed in 2020 with exquisite attention to detail. Artfully blending a style of modern farmhouse infused with European flair, this home offers views of Pikes Peak, Front Range and “The Castle Rock.” On 35 acres, the home and landscaping is enclosed by a post-and-rail fence and gated driveway. Inside, expansive windows provide sweeping views; outside, scenic living spaces include an inviting front porch, expansive rear deck, and a lower patio with fire pit and stone waterfall.
The foyer is magnificent, with French doors and 2-story ceiling dramatically appointed with an iron chandelier. The great room features a 24' vaulted ceiling with reclaimed wooden beams and a whitewashed brick fireplace. A striking wrought-iron staircase leads to the library loft, with a cantilevered landing for a unique suspended look. Start your day in the soul renewing sunroom, which is guaranteed to be a favorite room!
The gourmet kitchen and dining room is designed in a contemporary farmhouse style, with a wall of accordion-paneled doors that open to the deck. The walk-in butler’s pantry is a room of its own, with butler’s sink, microwave, beverage center, ice maker and storage galore!
The main-floor master is elegant and refined, with a walk-in closet, designed by California Closets®, and idyllic views of Pikes Peak. The master bath is astounding with fabulous views, white Carrara marble counters, and a freestanding tub.
The walk-out, lower level includes a rec room with a show-stopping wet bar and kitchen, plus a gym. There's a bunk room and a separate guest suite with an oversized, accessible ensuite.
The home includes state-of-the-art smart home automation and the land is zoned for two additional buildings if desired. Impressive and livable, this home offers a unique combination of style, setting, location, and privacy.
Location
State CO
County Douglas
Zoning A1
Rooms
Basement Finished, Walk-Out Access
Main Level Bedrooms 1
Interior
Interior Features Audio/Video Controls, Breakfast Nook, Built-in Features, Ceiling Fan(s), Eat-in Kitchen, Entrance Foyer, Five Piece Bath, High Ceilings, Kitchen Island, Marble Counters, Primary Suite, Open Floorplan, Pantry, Quartz Counters, Smart Lights, Smart Thermostat, Smoke Free, Sound System, Utility Sink, Vaulted Ceiling(s), Walk-In Closet(s), Wet Bar
Heating Forced Air
Cooling Central Air
Flooring Stone, Tile, Wood
Fireplaces Number 3
Fireplaces Type Gas, Great Room, Outside
Fireplace Y
Appliance Bar Fridge, Dishwasher, Double Oven, Dryer, Humidifier, Microwave, Range, Range Hood, Refrigerator, Trash Compactor, Warming Drawer, Washer, Water Purifier, Water Softener, Wine Cooler
Exterior
Exterior Feature Balcony, Fire Pit, Gas Grill, Gas Valve, Lighting, Private Yard, Water Feature
Garage 220 Volts, Concrete, Finished, Floor Coating, Lighted, Oversized
Garage Spaces 4.0
Fence Partial
Utilities Available Electricity Connected, Propane
View City, Meadow, Mountain(s)
Roof Type Metal, Slate
Parking Type 220 Volts, Concrete, Finished, Floor Coating, Lighted, Oversized
Total Parking Spaces 4
Garage Yes
Building
Lot Description Cul-De-Sac, Landscaped, Sloped, Sprinklers In Front, Sprinklers In Rear
Story Two
Foundation Slab
Sewer Septic Tank
Water Well
Level or Stories Two
Structure Type Frame, Other, Stone
Schools
Elementary Schools Clear Sky
Middle Schools Castle Rock
High Schools Castle View
School District Douglas Re-1
Others
Senior Community No
Ownership Corporation/Trust
Acceptable Financing Cash, Conventional
Listing Terms Cash, Conventional
Special Listing Condition None
Read Less Info
Want to know what your home might be worth? Contact us for a FREE valuation!

Our team is ready to help you sell your home for the highest possible price ASAP

© 2024 METROLIST, INC., DBA RECOLORADO® – All Rights Reserved
6455 S. Yosemite St., Suite 500 Greenwood Village, CO 80111 USA
Bought with LIV Sotheby's International Realty






