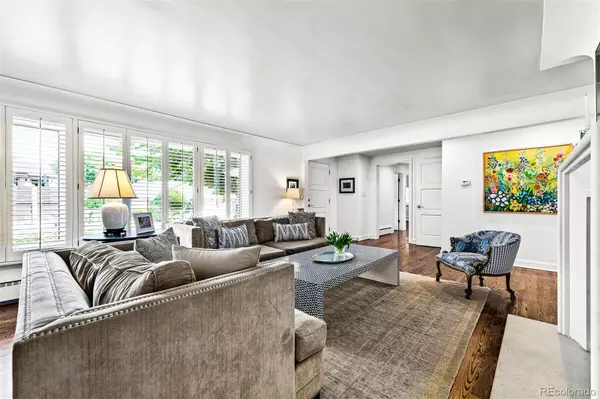$1,517,000
$1,550,000
2.1%For more information regarding the value of a property, please contact us for a free consultation.
4 Beds
4 Baths
2,692 SqFt
SOLD DATE : 11/08/2021
Key Details
Sold Price $1,517,000
Property Type Single Family Home
Sub Type Single Family Residence
Listing Status Sold
Purchase Type For Sale
Square Footage 2,692 sqft
Price per Sqft $563
Subdivision Stokes
MLS Listing ID 5996293
Sold Date 11/08/21
Style Traditional
Bedrooms 4
Full Baths 1
Half Baths 1
Three Quarter Bath 2
HOA Y/N No
Originating Board recolorado
Year Built 1955
Annual Tax Amount $5,132
Tax Year 2019
Lot Size 0.390 Acres
Acres 0.39
Property Description
Charm! Location! Renovation! This elegant ranch home is located in Stokes, a gem of a neighborhood that sits between Cherry Creek and Belcaro. Wonderfully functional, the home underwent its first renovation in 2010 and was tastefully finished by the current owner who is an interior designer. The pretty, white kitchen (renovated it in 2015) has marble countertops, radiant heated floors, Crystal cabinets, stainless appliances and opens to the dining area and family room. Grand living room with fireplace is extra spacious and allows for circular flow throughout the main floor. The primary suite and 2 extra bedrooms/bathroom are all located on quiet wing of main floor. The basement has a cozy rec room with built-in cabinetry, lovely laundry room, ¾ bath and a non-conforming bedroom. The porch offers great entertaining space in warm weather and the uncommonly big backyard is great for kids, dogs and gardening. Quick access to all the conveniences and restaurants on Colorado Blvd, Bonnie Brae and Cherry Creek. Renovations include new kitchen and bathrooms, updated electrical panels and new electrical footprint, custom stone fireplace surrounds, addition of powder room, new hardwood floors and refinishing of existing hardwood floors, removal popcorn ceilings, new interior doors, trim and exterior doors, new roof, new evaporative cooler, custom window treatments, landscaping and brick exterior of house painted.
Location
State CO
County Denver
Zoning S-SU-F
Rooms
Basement Partial
Main Level Bedrooms 3
Interior
Interior Features Built-in Features, Marble Counters, Primary Suite, Walk-In Closet(s)
Heating Baseboard
Cooling Attic Fan, Evaporative Cooling
Flooring Carpet, Stone, Tile, Wood
Fireplaces Number 2
Fireplaces Type Basement, Living Room
Fireplace Y
Appliance Dishwasher, Disposal, Microwave, Oven, Refrigerator
Exterior
Exterior Feature Private Yard
Garage Spaces 2.0
Fence Partial
Roof Type Composition
Total Parking Spaces 2
Garage Yes
Building
Lot Description Level
Story One
Sewer Public Sewer
Water Public
Level or Stories One
Structure Type Brick
Schools
Elementary Schools Cory
Middle Schools Merrill
High Schools South
School District Denver 1
Others
Senior Community No
Ownership Corporation/Trust
Acceptable Financing Cash, Conventional, Jumbo
Listing Terms Cash, Conventional, Jumbo
Special Listing Condition None
Read Less Info
Want to know what your home might be worth? Contact us for a FREE valuation!

Our team is ready to help you sell your home for the highest possible price ASAP

© 2024 METROLIST, INC., DBA RECOLORADO® – All Rights Reserved
6455 S. Yosemite St., Suite 500 Greenwood Village, CO 80111 USA
Bought with RE/MAX Professionals






