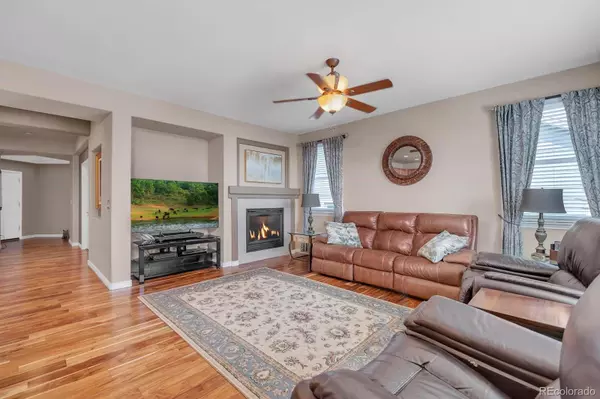$690,000
$675,000
2.2%For more information regarding the value of a property, please contact us for a free consultation.
3 Beds
3 Baths
2,899 SqFt
SOLD DATE : 10/12/2021
Key Details
Sold Price $690,000
Property Type Single Family Home
Sub Type Single Family Residence
Listing Status Sold
Purchase Type For Sale
Square Footage 2,899 sqft
Price per Sqft $238
Subdivision Castle Oak Estates
MLS Listing ID 5228836
Sold Date 10/12/21
Bedrooms 3
Full Baths 2
Three Quarter Bath 1
Condo Fees $230
HOA Fees $76/qua
HOA Y/N Yes
Originating Board recolorado
Year Built 2006
Annual Tax Amount $4,019
Tax Year 2020
Lot Size 7,405 Sqft
Acres 0.17
Property Description
WOW – This offering literally brings it all together! Fantastic ranch style home with spacious open floor plan, finished basement, open space and 3 car garage. From top to bottom this home gives you everything you seek with a formal dining room upon entry featuring newer wood floors extending throughout main living areas, large office w/French Doors, family room w/tile surround gas fireplace and plenty of windows bringing in an abundance of natural light. The gourmet kitchen is sure to please with granite counters, large island with pendant lighting, 42” cherry cabinets, gas cooktop, double ovens featuring a 2 in 1 setup w/convection & standard oven, SS appliances & eat-in space! Retreat to the master suite with beautiful views overlooking the open space, 5pc master bath with dual sinks, walk-in shower, garden tub & walk-in closet w/custom organizer featuring dresser and shoe racks! Main level living continues to the laundry room cabinets, secondary bedroom & remodeled full bath w/newer tile flooring, new vanity & insulated tub w/tile surround shower. This home continues to offer everything needed w/an amazing finished basement & huge Rec Room/family room w/Pool Table & entertainment setup, wet bar w/granite counters, surround sound speakers, stone surround fireplace, generous sized bedroom w/walk-in closet & bathroom with walk-in shower featuring multi-head shower and river rock floor. The basement also offers a large unfinished area for storage or future expansion. Step outside to the private backyard and enjoy the serene setting backing to dedicated open space on the top of a hill for quiet enjoyment. Nestled in a wonderful community w/lots of amenities including access to the clubhouse, fitness center, playgrounds, pool, hot tubs, tennis court, trails and the HOA taking care of maintaining the grounds, recycling and trash. Close to great schools, shopping easy access to all major routes while still being far enough away to enjoy the beauty of Castle Rock!
Location
State CO
County Douglas
Rooms
Basement Finished, Full
Main Level Bedrooms 2
Interior
Interior Features Built-in Features, Ceiling Fan(s), Eat-in Kitchen, Five Piece Bath, Granite Counters, Kitchen Island, Primary Suite, Open Floorplan, Smoke Free, Sound System, Vaulted Ceiling(s), Walk-In Closet(s), Wet Bar
Heating Forced Air
Cooling Central Air
Flooring Carpet, Tile, Wood
Fireplaces Number 2
Fireplaces Type Basement, Family Room, Gas
Fireplace Y
Appliance Convection Oven, Cooktop, Dishwasher, Disposal, Double Oven, Dryer, Microwave, Refrigerator, Washer, Wine Cooler
Exterior
Exterior Feature Private Yard
Garage Spaces 3.0
Fence Full
Utilities Available Cable Available, Internet Access (Wired)
Roof Type Composition
Total Parking Spaces 3
Garage Yes
Building
Lot Description Landscaped, Open Space, Sprinklers In Front, Sprinklers In Rear
Story One
Sewer Public Sewer
Water Public
Level or Stories One
Structure Type Frame
Schools
Elementary Schools Sage Canyon
Middle Schools Mesa
High Schools Douglas County
School District Douglas Re-1
Others
Senior Community No
Ownership Individual
Acceptable Financing Cash, Conventional, FHA, VA Loan
Listing Terms Cash, Conventional, FHA, VA Loan
Special Listing Condition None
Read Less Info
Want to know what your home might be worth? Contact us for a FREE valuation!

Our team is ready to help you sell your home for the highest possible price ASAP

© 2024 METROLIST, INC., DBA RECOLORADO® – All Rights Reserved
6455 S. Yosemite St., Suite 500 Greenwood Village, CO 80111 USA
Bought with Kenney & Company






