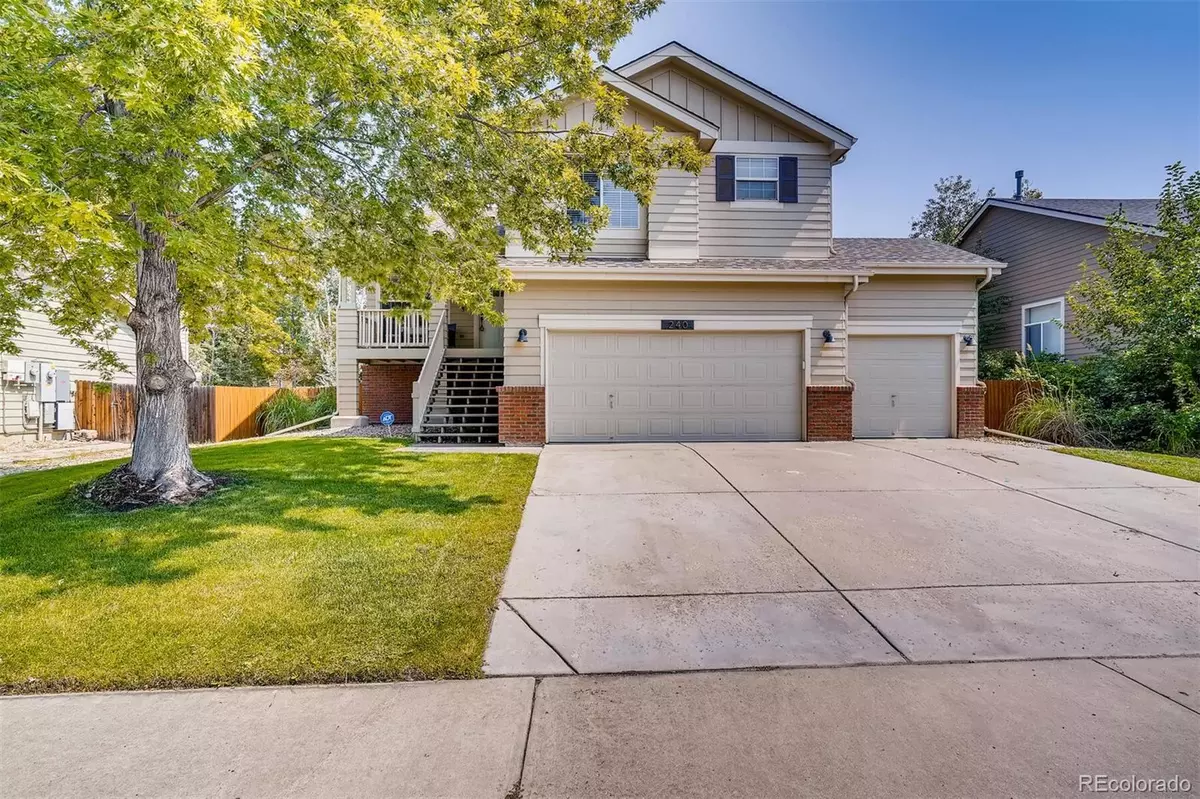$470,000
$465,000
1.1%For more information regarding the value of a property, please contact us for a free consultation.
3 Beds
3 Baths
1,428 SqFt
SOLD DATE : 10/05/2021
Key Details
Sold Price $470,000
Property Type Single Family Home
Sub Type Single Family Residence
Listing Status Sold
Purchase Type For Sale
Square Footage 1,428 sqft
Price per Sqft $329
Subdivision Pheasant Ridge
MLS Listing ID 2240366
Sold Date 10/05/21
Bedrooms 3
Full Baths 2
Half Baths 1
Condo Fees $53
HOA Fees $53/mo
HOA Y/N Yes
Originating Board recolorado
Year Built 2002
Annual Tax Amount $2,485
Tax Year 2020
Lot Size 7,840 Sqft
Acres 0.18
Property Description
This one-of-a-kind home will impress with its amazing floorplan and custom upgrades and touches throughout. The updated kitchen is complete with two-toned cabinets, stainless steel appliances, custom backsplash, updated fixtures and vaulted ceilings. The owner's suite boasts vaulted ceilings, wide-planked flooring and a five piece bathroom. Two additional bedrooms on the upper level conveniently share a full bathroom. The main level also features a private study with a custom sliding door and vaulted ceilings. The shiplap, updated trim, board and batten and welded metal handrails truly give this home character and class. The exterior is equally impressive with a covered front porch, a large back deck and a well-manicured lawn which provides for the perfect space to relax or entertain. As a huge bonus, this home also offers a three car garage! Truly too many updates to mention them all. Must see!
Location
State CO
County Adams
Rooms
Basement Unfinished
Interior
Interior Features Eat-in Kitchen, Entrance Foyer, Five Piece Bath, Jack & Jill Bathroom, Primary Suite, Open Floorplan, Pantry, Vaulted Ceiling(s)
Heating Forced Air
Cooling Central Air
Fireplace N
Appliance Dishwasher, Dryer, Oven, Refrigerator, Washer
Exterior
Exterior Feature Dog Run, Private Yard, Rain Gutters
Garage Spaces 3.0
Roof Type Composition
Total Parking Spaces 3
Garage Yes
Building
Lot Description Landscaped, Sprinklers In Front, Sprinklers In Rear
Story Multi/Split
Sewer Public Sewer
Level or Stories Multi/Split
Structure Type Brick, Frame, Other
Schools
Elementary Schools Mary E Pennock
Middle Schools Overland Trail
High Schools Brighton
School District School District 27-J
Others
Senior Community No
Ownership Individual
Acceptable Financing Cash, Conventional, FHA, VA Loan
Listing Terms Cash, Conventional, FHA, VA Loan
Special Listing Condition None
Read Less Info
Want to know what your home might be worth? Contact us for a FREE valuation!

Our team is ready to help you sell your home for the highest possible price ASAP

© 2024 METROLIST, INC., DBA RECOLORADO® – All Rights Reserved
6455 S. Yosemite St., Suite 500 Greenwood Village, CO 80111 USA
Bought with Coldwell Banker Realty 54






