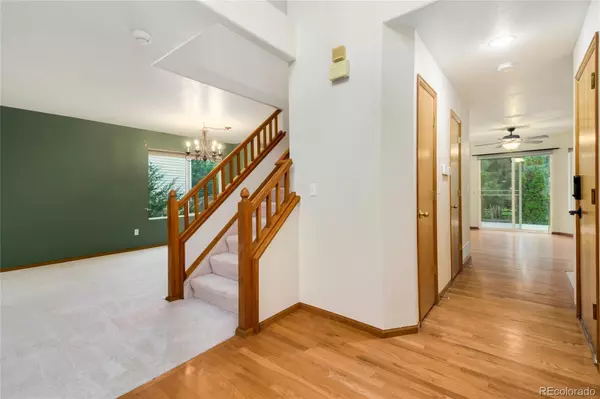$550,000
$539,000
2.0%For more information regarding the value of a property, please contact us for a free consultation.
5 Beds
4 Baths
3,242 SqFt
SOLD DATE : 11/15/2021
Key Details
Sold Price $550,000
Property Type Single Family Home
Sub Type Single Family Residence
Listing Status Sold
Purchase Type For Sale
Square Footage 3,242 sqft
Price per Sqft $169
Subdivision Wolf Creek
MLS Listing ID 6149861
Sold Date 11/15/21
Bedrooms 5
Full Baths 2
Half Baths 1
Three Quarter Bath 1
Condo Fees $90
HOA Fees $30/qua
HOA Y/N Yes
Originating Board recolorado
Year Built 2001
Annual Tax Amount $2,846
Tax Year 2020
Lot Size 5,227 Sqft
Acres 0.12
Property Description
You will love this two-story five bedroom home in Wolf Creek! The kitchen is open to the family room and dining area and features new stainless steel appliances, a smart refridgerator, beautiful hardwood floors, and great natural light. The breakfast nook flows right out to the deck where you can enjoy peaceful evenings by the greenway. The upper floor features four bedrooms on the same level including a large master suite. Also included upstairs is the nook that could be used as an office or a reading area. The finished basement is big enough for a bedroom, den, and an office or workout room! Schedule your showing today!
Location
State CO
County Boulder
Rooms
Basement Finished, Sump Pump
Interior
Interior Features Ceiling Fan(s), High Ceilings, High Speed Internet, Walk-In Closet(s)
Heating Forced Air
Cooling Central Air
Flooring Carpet, Tile, Wood
Fireplace Y
Appliance Dishwasher, Disposal, Dryer, Microwave, Range, Refrigerator, Self Cleaning Oven, Washer
Exterior
Garage Spaces 2.0
View Mountain(s)
Roof Type Wood
Total Parking Spaces 2
Garage Yes
Building
Story Two
Sewer Public Sewer
Level or Stories Two
Structure Type Frame
Schools
Elementary Schools Fall River
Middle Schools Trail Ridge
High Schools Skyline
School District St. Vrain Valley Re-1J
Others
Senior Community No
Ownership Individual
Acceptable Financing Cash, Conventional, FHA, VA Loan
Listing Terms Cash, Conventional, FHA, VA Loan
Special Listing Condition None
Read Less Info
Want to know what your home might be worth? Contact us for a FREE valuation!

Our team is ready to help you sell your home for the highest possible price ASAP

© 2024 METROLIST, INC., DBA RECOLORADO® – All Rights Reserved
6455 S. Yosemite St., Suite 500 Greenwood Village, CO 80111 USA
Bought with Megastar Realty






