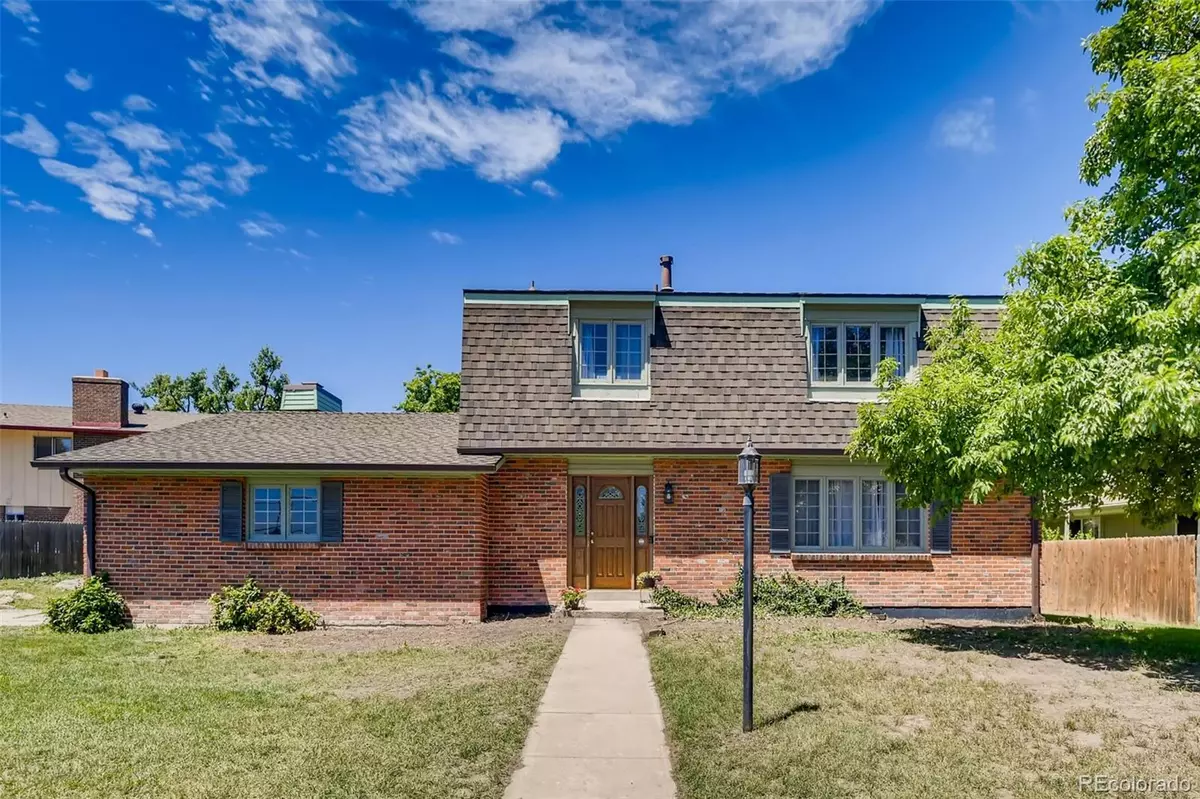$555,000
$525,000
5.7%For more information regarding the value of a property, please contact us for a free consultation.
4 Beds
3 Baths
2,083 SqFt
SOLD DATE : 10/08/2021
Key Details
Sold Price $555,000
Property Type Single Family Home
Sub Type Single Family Residence
Listing Status Sold
Purchase Type For Sale
Square Footage 2,083 sqft
Price per Sqft $266
Subdivision Green Gables Village
MLS Listing ID 4544997
Sold Date 10/08/21
Style Traditional
Bedrooms 4
Full Baths 1
Half Baths 1
Three Quarter Bath 1
HOA Y/N No
Originating Board recolorado
Year Built 1967
Annual Tax Amount $2,046
Tax Year 2020
Lot Size 10,890 Sqft
Acres 0.25
Property Description
Welcome to Green Gables Village and this lovely, well-cared for traditional two-story home. Situated perfectly on it's 1/4 acre lot across from the neighborhood elementary school. The main floor is light and bright and flows well for the everyday or for your occasional entertaining needs. It includes a large front formal living room, formal dining room, kitchen, breakfast nook, a conveniently located half bathroom and a family room towards the back of the home, complete with a moss-rock covered, wood-burning fireplace. Laundry room is on the main floor. Upstairs you'll find 4 good-sized bedrooms including the primary suite, with two closets and a charming, built-in 1960's makeup vanity counter and it's own ensuite bathroom. Another oversized full bathroom services the 3 additional upstairs rooms. Make one a home office or craft room! The home sits on a 884 square foot unfinished basement, ready for your personal touches. Brick exterior with steel siding and a newer roof! Enjoy evenings with a glass of wine or your morning coffee under the back covered patio overlooking a yard full of mature, beautiful landscaping. Two-car garage with tons of built-in storage and an extra long driveway for additional parking. No HOA and low property taxes. Close proximity to all your shopping, schools, churches. Two blocks from Jewell/Kendrics Lake Park, close to Green Mountain, Dinosaur Ridge, Red Rocks and overall easy access to 470.
Location
State CO
County Jefferson
Zoning Residential
Rooms
Basement Partial, Unfinished
Interior
Interior Features Breakfast Nook, Built-in Features, Ceiling Fan(s), Eat-in Kitchen, Entrance Foyer, Laminate Counters, Primary Suite, Smoke Free
Heating Forced Air
Cooling Central Air
Flooring Carpet, Linoleum, Tile
Fireplaces Number 1
Fireplaces Type Family Room, Wood Burning
Fireplace Y
Appliance Dishwasher, Disposal, Dryer, Microwave, Oven, Refrigerator, Washer
Exterior
Exterior Feature Barbecue, Private Yard
Garage Concrete
Garage Spaces 2.0
Fence Full
Utilities Available Electricity Connected, Natural Gas Connected, Phone Connected
Roof Type Composition, Wood
Parking Type Concrete
Total Parking Spaces 2
Garage Yes
Building
Lot Description Irrigated, Landscaped, Level, Many Trees, Near Public Transit
Story Two
Foundation Slab
Sewer Public Sewer
Water Public
Level or Stories Two
Structure Type Brick, Frame, Metal Siding
Schools
Elementary Schools Green Gables
Middle Schools Carmody
High Schools Bear Creek
School District Jefferson County R-1
Others
Senior Community No
Ownership Individual
Acceptable Financing Cash, Conventional, FHA, VA Loan
Listing Terms Cash, Conventional, FHA, VA Loan
Special Listing Condition None
Read Less Info
Want to know what your home might be worth? Contact us for a FREE valuation!

Our team is ready to help you sell your home for the highest possible price ASAP

© 2024 METROLIST, INC., DBA RECOLORADO® – All Rights Reserved
6455 S. Yosemite St., Suite 500 Greenwood Village, CO 80111 USA
Bought with Keller Williams Realty Success






