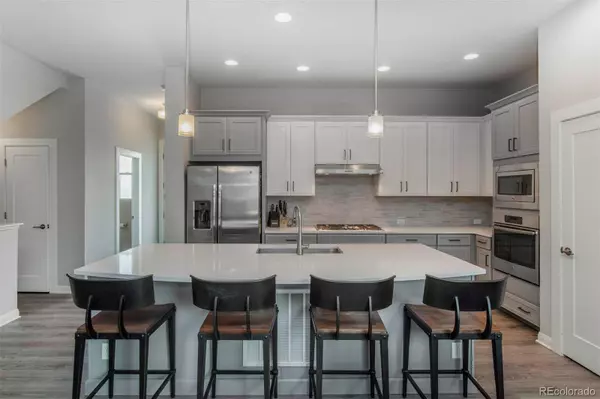$700,000
$700,000
For more information regarding the value of a property, please contact us for a free consultation.
4 Beds
4 Baths
2,872 SqFt
SOLD DATE : 10/12/2021
Key Details
Sold Price $700,000
Property Type Single Family Home
Sub Type Single Family Residence
Listing Status Sold
Purchase Type For Sale
Square Footage 2,872 sqft
Price per Sqft $243
Subdivision Midtown At Clear Creek
MLS Listing ID 8552401
Sold Date 10/12/21
Style Contemporary
Bedrooms 4
Full Baths 3
Half Baths 1
Condo Fees $72
HOA Fees $72/mo
HOA Y/N Yes
Originating Board recolorado
Year Built 2017
Annual Tax Amount $6,039
Tax Year 2020
Lot Size 2,613 Sqft
Acres 0.06
Property Description
Amazing turn key ready home in Midtown with gorgeous designer upgrades throughout. Main floor home office with French doors and abundant natural sunlight set the tone for a comfortable work setting! Open floor plan with an amazing upgraded kitchen, center island with quartz counter tops, upgraded vinyl flooring and stainless steel appliances. The master level suite is stunning to include and oversized shower, oversized vanity area and a huge walk in closet. The master suite allows plenty of room to create a magical oasis! The upper level has 2 additional bedrooms that are very generous in size. The upper level laundry room is perfectly situated near the bedrooms. Finished lower level has an additional guest bedroom with private bathroom. The lower level recreation room is perfect for relaxing, watching movies or setting up a home gym. The backyard is fenced in and a perfect area for pets. Oversized 2 car garage with plenty of room for recreational toys. Your search for an amenity-rich and centrally located neighborhood is over, Welcome Home to Midtown!
Location
State CO
County Adams
Rooms
Basement Finished
Interior
Heating Forced Air
Cooling Central Air
Fireplace N
Appliance Cooktop, Dishwasher, Disposal, Dryer, Gas Water Heater, Microwave, Oven, Refrigerator, Self Cleaning Oven, Washer
Exterior
Exterior Feature Dog Run, Private Yard, Rain Gutters
Garage Exterior Access Door, Finished, Oversized
Garage Spaces 2.0
Fence Full
Utilities Available Cable Available, Electricity Connected, Internet Access (Wired), Natural Gas Connected, Phone Connected
Roof Type Composition
Parking Type Exterior Access Door, Finished, Oversized
Total Parking Spaces 2
Garage No
Building
Story Two
Sewer Public Sewer
Water Public
Level or Stories Two
Structure Type Brick, Cement Siding, Frame
Schools
Elementary Schools Valley View K-8
Middle Schools Global Lead. Acad. K-12
High Schools York Int'L K-12
School District Mapleton R-1
Others
Senior Community No
Ownership Individual
Acceptable Financing Cash, Conventional, FHA, Jumbo, VA Loan
Listing Terms Cash, Conventional, FHA, Jumbo, VA Loan
Special Listing Condition None
Pets Description Yes
Read Less Info
Want to know what your home might be worth? Contact us for a FREE valuation!

Our team is ready to help you sell your home for the highest possible price ASAP

© 2024 METROLIST, INC., DBA RECOLORADO® – All Rights Reserved
6455 S. Yosemite St., Suite 500 Greenwood Village, CO 80111 USA
Bought with Kentwood Real Estate City Properties






