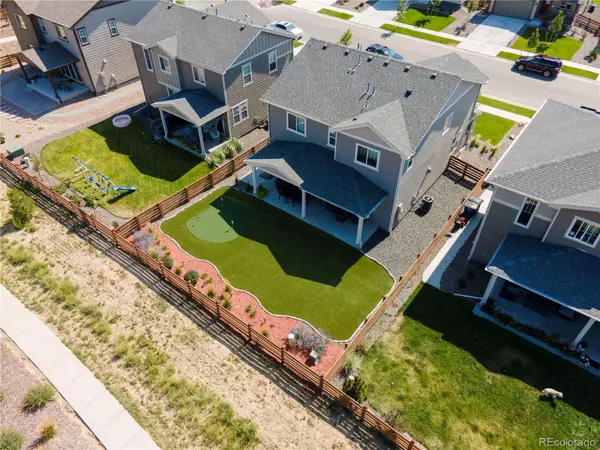$575,000
$575,000
For more information regarding the value of a property, please contact us for a free consultation.
4 Beds
3 Baths
2,329 SqFt
SOLD DATE : 10/20/2021
Key Details
Sold Price $575,000
Property Type Single Family Home
Sub Type Single Family Residence
Listing Status Sold
Purchase Type For Sale
Square Footage 2,329 sqft
Price per Sqft $246
Subdivision Colliers Hill
MLS Listing ID 1577243
Sold Date 10/20/21
Style Contemporary
Bedrooms 4
Full Baths 2
Half Baths 1
Condo Fees $96
HOA Fees $96/mo
HOA Y/N Yes
Originating Board recolorado
Year Built 2019
Annual Tax Amount $1,285
Tax Year 2020
Lot Size 5,662 Sqft
Acres 0.13
Property Description
Beautiful, just like new 4 bedroom, 3 bath home in Colliers Hill (Home completed in May of 2020). So many upgrades-just to mention a few: beautiful quartz countertops in kitchen with large kitchen island, white upgraded kitchen cabinets, stainless steel appliances, walk in pantry 12' center meet glass patio doors that steps out onto the spacious covered patio, custom backyard landscaping with maintenance free astro turf and your very own putting green! Family room open to the kitchen and dining area. Beautiful wall fireplace is the focal point of the room! The upper level has 4 bedrooms and 2 full baths. The master bedroom has a walk-in closet, 36” vanity with dual sinks, solid surface countertops and custom tile in the shower. Laundry is on the second floor and there is an oversized 2 car garage with custom storage racks as well as a large crawl space for extra storage. Old-Town Erie is only a short walk away and there are over 15 miles of trails throughout the community. Within walking distance of elementary school and high school. Community pool and clubhouse nearby.
Location
State CO
County Weld
Rooms
Basement Crawl Space
Interior
Interior Features Ceiling Fan(s), Eat-in Kitchen, Five Piece Bath, High Ceilings, High Speed Internet, Kitchen Island, Primary Suite, Open Floorplan, Pantry, Quartz Counters, Radon Mitigation System, Smoke Free, Walk-In Closet(s)
Heating Forced Air
Cooling Central Air
Flooring Carpet, Laminate
Fireplaces Number 1
Fireplaces Type Family Room
Fireplace Y
Appliance Dishwasher, Disposal, Dryer, Microwave, Refrigerator, Self Cleaning Oven, Washer
Laundry In Unit
Exterior
Garage Concrete
Garage Spaces 2.0
Fence Full
Roof Type Composition
Parking Type Concrete
Total Parking Spaces 2
Garage Yes
Building
Lot Description Master Planned, Sprinklers In Front
Story Two
Foundation Slab
Sewer Public Sewer
Level or Stories Two
Structure Type Frame
Schools
Elementary Schools Soaring Heights
Middle Schools Soaring Heights
High Schools Erie
School District St. Vrain Valley Re-1J
Others
Senior Community No
Ownership Individual
Acceptable Financing Cash, Conventional, FHA, VA Loan
Listing Terms Cash, Conventional, FHA, VA Loan
Special Listing Condition None
Pets Description Yes
Read Less Info
Want to know what your home might be worth? Contact us for a FREE valuation!

Our team is ready to help you sell your home for the highest possible price ASAP

© 2024 METROLIST, INC., DBA RECOLORADO® – All Rights Reserved
6455 S. Yosemite St., Suite 500 Greenwood Village, CO 80111 USA
Bought with Porchlight Real Estate Group






