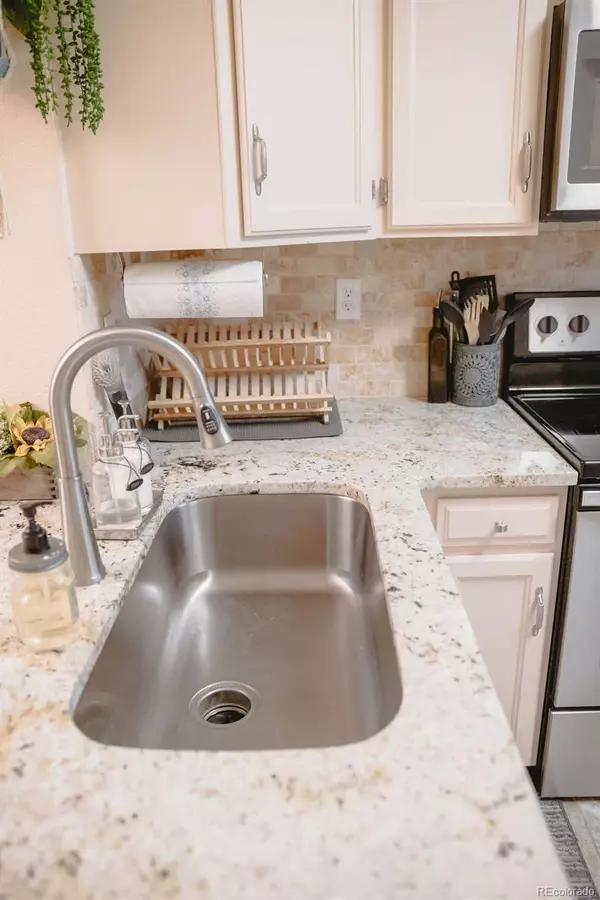$385,000
$375,000
2.7%For more information regarding the value of a property, please contact us for a free consultation.
2 Beds
3 Baths
1,064 SqFt
SOLD DATE : 10/15/2021
Key Details
Sold Price $385,000
Property Type Multi-Family
Sub Type Multi-Family
Listing Status Sold
Purchase Type For Sale
Square Footage 1,064 sqft
Price per Sqft $361
Subdivision Highland View
MLS Listing ID 3726385
Sold Date 10/15/21
Bedrooms 2
Full Baths 2
Half Baths 1
Condo Fees $277
HOA Fees $277/mo
HOA Y/N Yes
Originating Board recolorado
Year Built 1984
Annual Tax Amount $2,329
Tax Year 2020
Property Description
Beautiful townhome in the desired Centennial area & Littleton Public Schools. Close to I-25 for easy access to downtown and DTC. Beautifully updated kitchen with granite, stainless steel appliances, and large drop undercount sink. New tile floors, carpet, and paint 3 years old. Newer furnace installed in 2015 and new hot water heater and AC compressor in 2019. Great size patio which is great for a small garden or furry friends. Basement includes a washer and dryer plus a great area for extra storage. This perfect townhome also comes with a one car garage which is hard to find! Pet free home and maticulously maintained. Relax by the neighborhood pool in the summer or enjoy the endless parks and greenbelts surrounding the area. Don't miss your opportunity to live in this incredible area!!
Location
State CO
County Arapahoe
Rooms
Basement Unfinished
Main Level Bedrooms 1
Interior
Heating Forced Air
Cooling Central Air
Fireplaces Type Family Room
Fireplace N
Appliance Dishwasher, Dryer, Microwave, Oven, Refrigerator, Washer
Exterior
Exterior Feature Rain Gutters
Garage Concrete
Garage Spaces 1.0
Roof Type Composition
Parking Type Concrete
Total Parking Spaces 1
Garage Yes
Building
Story Two
Sewer Public Sewer
Level or Stories Two
Structure Type Frame, Wood Siding
Schools
Elementary Schools Sandburg
Middle Schools Powell
High Schools Arapahoe
School District Littleton 6
Others
Senior Community No
Ownership Individual
Acceptable Financing Cash, Conventional, FHA, VA Loan
Listing Terms Cash, Conventional, FHA, VA Loan
Special Listing Condition None
Pets Description Cats OK, Dogs OK
Read Less Info
Want to know what your home might be worth? Contact us for a FREE valuation!

Our team is ready to help you sell your home for the highest possible price ASAP

© 2024 METROLIST, INC., DBA RECOLORADO® – All Rights Reserved
6455 S. Yosemite St., Suite 500 Greenwood Village, CO 80111 USA
Bought with Keller Williams DTC






