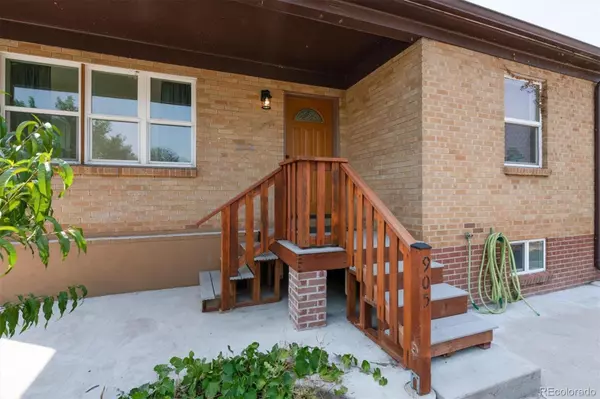$532,800
$550,000
3.1%For more information regarding the value of a property, please contact us for a free consultation.
3 Beds
2 Baths
1,820 SqFt
SOLD DATE : 11/08/2021
Key Details
Sold Price $532,800
Property Type Single Family Home
Sub Type Single Family Residence
Listing Status Sold
Purchase Type For Sale
Square Footage 1,820 sqft
Price per Sqft $292
Subdivision Virginia Vale
MLS Listing ID 5733178
Sold Date 11/08/21
Style Bungalow
Bedrooms 3
Full Baths 2
HOA Y/N No
Originating Board recolorado
Year Built 1947
Annual Tax Amount $1,819
Tax Year 2020
Lot Size 6,969 Sqft
Acres 0.16
Property Description
If you are a gardener and appreciate the attributes of home gardening this home will check most of the "would love to have this" boxes. Let's start with the outside--Detached OVERSIZED 3+ car garage (680 sq ft , insulated and drywalled). Then we have 2 sheds . One is 200 sq ft on a concrete slab that is insulated and is ready for about any use; maybe a man shed, maybe a workshop or actual work at home space. A second shed is 120 sq ft and it too is on a concrete slab. On top of all of this we also boast a greenhouse (another 120 sq ft) that can jump start the amazing gardens and plants that this lot will support. The lot already has an abundance of fruit trees (apricot cherry, plum, peaches and apple), and was used extensively for organic gardening. It has over 30 yards of compost that was added around the home! Gardens, flowers and ROOM for almost anything. Washington Virginia Vale is known as niche neighborhood in Denver. Virginia Vale has been noted as one of the best places to live in Colorado offering residents an urban feel. In Washington Virginia Vale there are a lot of restaurants, coffee shops, and parks. The homes continue to lead the way for home appreciation in metro Denver! This home has had some recent upgrades including the front porch, the covered back patio (which is the threshold entering the private and secluded mini oasis. Some of the other big ticket items (where no expense was spared) may not be obvious to the naked eye (all of the garden walls and edging has been reinforced with rebar--no failing walls). The seller was planning on this being a forever home and upgrades were meant to withstand the price of time. A new refrigerator is on order and will be installed by EOM. You will find much to love and the possibilities are endless with the options that are possible with not only the home but the use of this property. NO HOA!!!
Location
State CO
County Denver
Zoning S-SU-D
Rooms
Basement Full
Main Level Bedrooms 2
Interior
Interior Features Granite Counters
Heating Forced Air
Cooling None
Flooring Concrete, Laminate, Tile, Vinyl
Fireplace N
Appliance Cooktop, Dishwasher, Range Hood, Refrigerator
Exterior
Exterior Feature Garden, Private Yard
Garage Spaces 3.0
Fence Full
Utilities Available Electricity Available, Natural Gas Available
Roof Type Composition
Total Parking Spaces 3
Garage No
Building
Lot Description Level
Story One
Sewer Public Sewer
Water Public
Level or Stories One
Structure Type Brick
Schools
Elementary Schools Mcmeen
Middle Schools Hill
High Schools George Washington
School District Denver 1
Others
Senior Community No
Ownership Individual
Acceptable Financing Cash, Conventional, FHA, VA Loan
Listing Terms Cash, Conventional, FHA, VA Loan
Special Listing Condition None
Read Less Info
Want to know what your home might be worth? Contact us for a FREE valuation!

Our team is ready to help you sell your home for the highest possible price ASAP

© 2024 METROLIST, INC., DBA RECOLORADO® – All Rights Reserved
6455 S. Yosemite St., Suite 500 Greenwood Village, CO 80111 USA
Bought with Compass - Denver






