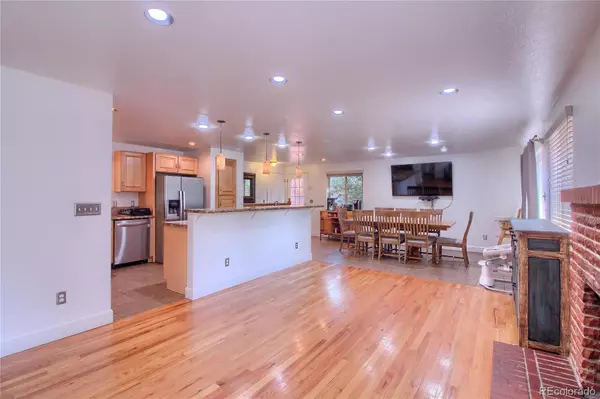$565,000
$565,000
For more information regarding the value of a property, please contact us for a free consultation.
5 Beds
3 Baths
2,395 SqFt
SOLD DATE : 11/30/2021
Key Details
Sold Price $565,000
Property Type Single Family Home
Sub Type Single Family Residence
Listing Status Sold
Purchase Type For Sale
Square Footage 2,395 sqft
Price per Sqft $235
Subdivision Bear Valley
MLS Listing ID 6214225
Sold Date 11/30/21
Bedrooms 5
Full Baths 2
Three Quarter Bath 1
HOA Y/N No
Originating Board recolorado
Year Built 1963
Annual Tax Amount $2,258
Tax Year 2020
Lot Size 8,712 Sqft
Acres 0.2
Property Description
Another opportunity to own this amazing home!!! Buyer financing fell through. Beautiful light-filled ranch in Bear Valley on large, flat lot. Open floor plan great room is perfect for entertaining family and friends. In the kitchen, you will find maple cabinets, solid surface counter tops, and stainless steel appliances. The living room features a brick, wood burning fireplace and access to the large backyard with flagstone patio and retractable awning. On the main level are the primary bedroom and renovated en suite bathroom with jetted tub, plus two secondary bedrooms and full bath with double vanity and lots of cabinet space for storage. The finished basement has a very large family/recreation room with a second brick, wood-burning fireplace. The possibilities are endless in this space! You'll also find two spacious non-conforming bedrooms, a 3/4 bath, large laundry space, and additional storage space. You'll love being so close to many schools, parks and trails. Bear Valley Park, Bates and Hobart Park are just a short walk away.
Location
State CO
County Denver
Zoning S-SU-F
Rooms
Basement Cellar, Finished, Full
Main Level Bedrooms 3
Interior
Interior Features Ceiling Fan(s), Eat-in Kitchen, Entrance Foyer, Jet Action Tub, Kitchen Island, Laminate Counters, Primary Suite, Open Floorplan, Solid Surface Counters, Utility Sink, Walk-In Closet(s)
Heating Forced Air
Cooling Central Air
Flooring Carpet, Tile, Wood
Fireplaces Number 2
Fireplaces Type Basement, Living Room, Wood Burning
Fireplace Y
Appliance Dishwasher, Disposal, Dryer, Gas Water Heater, Microwave, Range, Refrigerator, Self Cleaning Oven, Washer
Exterior
Exterior Feature Private Yard
Garage Concrete
Garage Spaces 2.0
Fence Full
Utilities Available Cable Available, Electricity Connected, Internet Access (Wired), Natural Gas Connected
Roof Type Composition
Parking Type Concrete
Total Parking Spaces 2
Garage Yes
Building
Lot Description Level
Story One
Sewer Public Sewer
Water Public
Level or Stories One
Structure Type Brick
Schools
Elementary Schools Traylor Academy
Middle Schools Henry
High Schools John F. Kennedy
School District Denver 1
Others
Senior Community No
Ownership Individual
Acceptable Financing Cash, Conventional, FHA, VA Loan
Listing Terms Cash, Conventional, FHA, VA Loan
Special Listing Condition None
Read Less Info
Want to know what your home might be worth? Contact us for a FREE valuation!

Our team is ready to help you sell your home for the highest possible price ASAP

© 2024 METROLIST, INC., DBA RECOLORADO® – All Rights Reserved
6455 S. Yosemite St., Suite 500 Greenwood Village, CO 80111 USA
Bought with Compass - Denver






