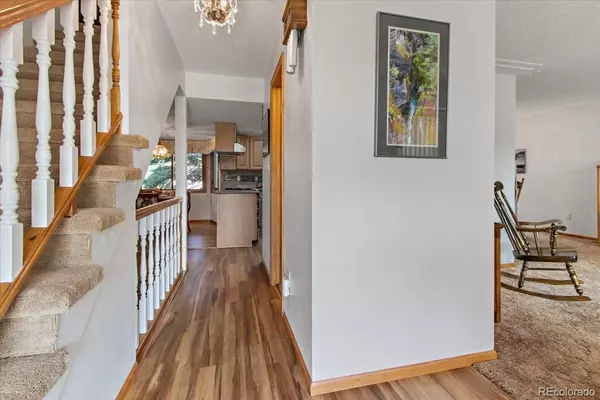$560,000
$549,900
1.8%For more information regarding the value of a property, please contact us for a free consultation.
3 Beds
4 Baths
2,617 SqFt
SOLD DATE : 10/28/2021
Key Details
Sold Price $560,000
Property Type Single Family Home
Sub Type Single Family Residence
Listing Status Sold
Purchase Type For Sale
Square Footage 2,617 sqft
Price per Sqft $213
Subdivision Friendly Hills
MLS Listing ID 4141706
Sold Date 10/28/21
Bedrooms 3
Full Baths 2
Half Baths 2
HOA Y/N No
Originating Board recolorado
Year Built 1977
Annual Tax Amount $2,873
Tax Year 2020
Lot Size 10,018 Sqft
Acres 0.23
Property Description
A Welcome Home! This is it. Absolutely Gorgeous 2-Story Home sitting on nearly a Quarter Acre Lot! Exciting features include... Tasteful & Inviting remodeled Kitchen that boasts a Large coffee nook, Abundant Cabinet Space and a Wonderful breakfast nook with large windows overlooking the back & side yard. The main floor also features Red Oak "Pegboard" Hardwood floor, Family room stripped and reconditioned June 2020. Ideally located Half Bath on the main floor as well. Heading to the upper level you will find an Impressive Master Bedroom with Master Bathroom, Private Walk-in Closet & a rare Walk-Out Deck! Enjoy your new home year round...Get comfortable this winter with your warm & cozy fireplace. Walk out to your cool & relaxing back Patio and have a nice cup of coffee in the morning. Plus a few MORE pleasant surprises. Imagine the memories you will create in this AMAZING home for many years to come!! This one is a very rare find with Open back & side Yard - Enjoy the open space & walking path views!! Too many other extras to list here. **Be sure to see the List of EXTRAS uploaded in the Supplements section***
***See The Virtual Tour & 3-D Tour for even more pictures***
Location
State CO
County Jefferson
Zoning P-D
Rooms
Basement Partial
Interior
Interior Features Ceiling Fan(s)
Heating Forced Air
Cooling Central Air
Fireplaces Number 1
Fireplaces Type Wood Burning
Fireplace Y
Appliance Dishwasher, Dryer, Microwave, Oven, Refrigerator, Washer
Exterior
Garage Spaces 2.0
Roof Type Unknown
Total Parking Spaces 2
Garage Yes
Building
Story Two
Sewer Public Sewer
Water Public
Level or Stories Two
Structure Type Frame
Schools
Elementary Schools Kendallvue
Middle Schools Carmody
High Schools Bear Creek
School District Jefferson County R-1
Others
Senior Community No
Ownership Individual
Acceptable Financing Cash, Conventional, FHA, VA Loan
Listing Terms Cash, Conventional, FHA, VA Loan
Special Listing Condition None
Read Less Info
Want to know what your home might be worth? Contact us for a FREE valuation!

Our team is ready to help you sell your home for the highest possible price ASAP

© 2024 METROLIST, INC., DBA RECOLORADO® – All Rights Reserved
6455 S. Yosemite St., Suite 500 Greenwood Village, CO 80111 USA
Bought with Keller Williams Realty Success






