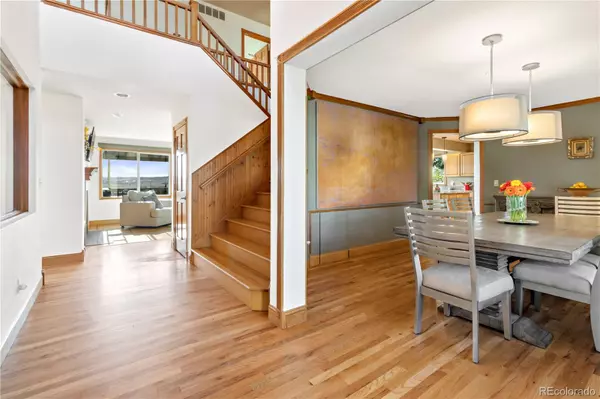$895,000
$895,000
For more information regarding the value of a property, please contact us for a free consultation.
6 Beds
5 Baths
4,920 SqFt
SOLD DATE : 11/19/2021
Key Details
Sold Price $895,000
Property Type Single Family Home
Sub Type Single Family Residence
Listing Status Sold
Purchase Type For Sale
Square Footage 4,920 sqft
Price per Sqft $181
Subdivision The Pinery
MLS Listing ID 9644848
Sold Date 11/19/21
Style Traditional
Bedrooms 6
Full Baths 5
Condo Fees $147
HOA Fees $12/ann
HOA Y/N Yes
Abv Grd Liv Area 3,320
Originating Board recolorado
Year Built 1993
Annual Tax Amount $3,486
Tax Year 2020
Acres 0.29
Property Description
Enjoy your own slice of paradise in this dream home located in the prestigious Pinery community boasting miles and miles of walking trails, Bingham Lake, The Pinery Country Club which includes 27 holes of golf, pool, fitness center and clubhouse. Revel in this quiet community and unparalleled quality of life. This home is situated on a very private .27 acres and boasts unobstructed sweeping views of The Rocky Mountains and Pikes Peak. Stunning curb appeal invites you into a one of a kind custom built home where pride of ownership is evident. Upon entering you are greeted by a vaulted entryway flanked by a cozy office/library retreat complete with gas fireplace and built in bookshelves. Also on the main is a bedroom, a full bath and an inviting dining room which takes you into a dream kitchen featuring walk in pantry 4 burner gas stove and double oven with confection. The cozy living room begs you to curl up in front of the gas fireplace and gaze out at amazing sunset views. On 2nd level you will find a spacious tranquil Master bedroom with walk-in closet, an ensuite bath with skylights and a relaxing jacuzzi soaker tub that is nestled under a beautiful picture window. Another en-suite bedroom, two additional bedrooms, a full bath and loft round off the second floor. The basement level features a recently added second kitchen, a large bedroom, full bath, exercise room and is plumbed for W/D, which makes the space perfect for a rental unit or multi generational use. The double walkout to the backyard provides so much light and makes this space feel open and bright. The backyard is a private oasis where you can enjoy the zero maintenance Trex deck, jacuzzi, fire pit and has gas line hook up. Home has a 4 car garage with an attic for storage. Inclusions in the sale are numerous: jacuzzi, gas grille, washer/dryer, basement kitchen appliances (refrigerator, beverage center, induction burner, Breville toaster oven) Nest doorbell/thermostat, shed, fire pit & garage fridge.
Location
State CO
County Douglas
Zoning PDU
Rooms
Basement Bath/Stubbed, Finished, Full, Walk-Out Access
Main Level Bedrooms 1
Interior
Interior Features Built-in Features, Ceiling Fan(s), Eat-in Kitchen, Entrance Foyer, Five Piece Bath, Granite Counters, High Ceilings, In-Law Floor Plan, Primary Suite, Open Floorplan, Pantry, Smart Thermostat, Smoke Free, Hot Tub, Vaulted Ceiling(s), Walk-In Closet(s)
Heating Forced Air, Natural Gas, Solar
Cooling Central Air
Flooring Wood
Fireplaces Number 2
Fireplaces Type Gas, Living Room, Other
Fireplace Y
Appliance Convection Oven, Dishwasher, Disposal, Double Oven, Dryer, Microwave, Range, Range Hood, Refrigerator, Washer
Exterior
Exterior Feature Balcony, Fire Pit, Gas Valve, Private Yard, Rain Gutters, Spa/Hot Tub
Parking Features Concrete, Insulated Garage, Tandem
Garage Spaces 4.0
Fence Full
Utilities Available Cable Available, Electricity Connected, Natural Gas Available, Natural Gas Connected
View Mountain(s)
Roof Type Composition
Total Parking Spaces 4
Garage Yes
Building
Lot Description Landscaped, Many Trees, Secluded, Sprinklers In Front, Sprinklers In Rear
Foundation Slab
Sewer Community Sewer
Water Public
Level or Stories Two
Structure Type Brick, Frame, Wood Siding
Schools
Elementary Schools Mountain View
Middle Schools Sagewood
High Schools Ponderosa
School District Douglas Re-1
Others
Senior Community No
Ownership Individual
Acceptable Financing Cash, Conventional
Listing Terms Cash, Conventional
Special Listing Condition None
Read Less Info
Want to know what your home might be worth? Contact us for a FREE valuation!

Our team is ready to help you sell your home for the highest possible price ASAP

© 2024 METROLIST, INC., DBA RECOLORADO® – All Rights Reserved
6455 S. Yosemite St., Suite 500 Greenwood Village, CO 80111 USA
Bought with True Realty, LLC






