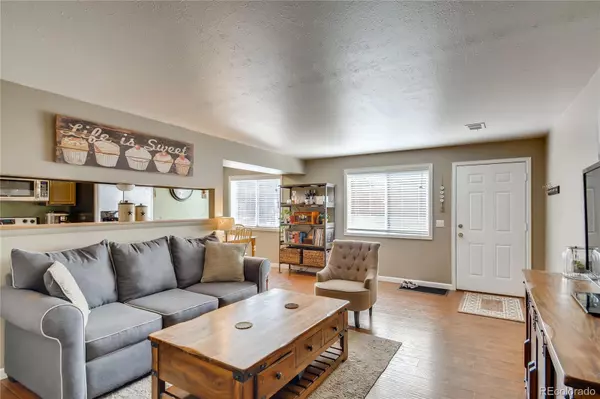$290,000
$275,000
5.5%For more information regarding the value of a property, please contact us for a free consultation.
2 Beds
1 Bath
920 SqFt
SOLD DATE : 10/18/2021
Key Details
Sold Price $290,000
Property Type Townhouse
Sub Type Townhouse
Listing Status Sold
Purchase Type For Sale
Square Footage 920 sqft
Price per Sqft $315
Subdivision Columbine Townhouses
MLS Listing ID 5625796
Sold Date 10/18/21
Bedrooms 2
Full Baths 1
Condo Fees $282
HOA Fees $282/mo
HOA Y/N Yes
Originating Board recolorado
Year Built 1973
Annual Tax Amount $1,815
Tax Year 2020
Property Description
Charming two-story townhome with a secluded front entry and private patio, unique within this community. The open floor plan has easy care laminate hardwoods on the main floor, an updated kitchen with laminate counters and stainless appliances, and two spacious bedrooms upstairs - one with a walk-in closet - that share a full bath. In-unit laundry with washer and dryer included makes wash day a breeze! The garage affords additional storage in a private storage closet and parking is easy with a second reserved parking space #115 located just opposite the driveway. Relax and barbeque on the front patio, enjoy the common area green space, or shoot hoops - you'll feel right at home. This stellar location is in close proximity to excellent neighborhood schools, several parks, hiking trails, and Chatfield Reservoir and dog park. Easy access to 470 and Santa Fe make for a quick commute across town or out of town! What are you waiting for?!
Location
State CO
County Jefferson
Zoning P-D
Rooms
Basement Crawl Space
Interior
Interior Features Ceiling Fan(s), Laminate Counters, Open Floorplan, Walk-In Closet(s)
Heating Forced Air
Cooling Central Air
Flooring Laminate, Wood
Fireplace N
Appliance Dishwasher, Disposal, Dryer, Microwave, Oven, Refrigerator, Self Cleaning Oven, Washer
Laundry In Unit
Exterior
Garage Dry Walled, Guest, Storage
Garage Spaces 1.0
Utilities Available Cable Available, Electricity Connected, Natural Gas Connected
Roof Type Composition
Parking Type Dry Walled, Guest, Storage
Total Parking Spaces 2
Garage Yes
Building
Story Two
Sewer Public Sewer
Water Public
Level or Stories Two
Structure Type Frame, Wood Siding
Schools
Elementary Schools Dutch Creek
Middle Schools Ken Caryl
High Schools Columbine
School District Jefferson County R-1
Others
Senior Community No
Ownership Individual
Acceptable Financing Cash, Conventional, FHA, VA Loan
Listing Terms Cash, Conventional, FHA, VA Loan
Special Listing Condition None
Pets Description Yes
Read Less Info
Want to know what your home might be worth? Contact us for a FREE valuation!

Our team is ready to help you sell your home for the highest possible price ASAP

© 2024 METROLIST, INC., DBA RECOLORADO® – All Rights Reserved
6455 S. Yosemite St., Suite 500 Greenwood Village, CO 80111 USA
Bought with RE/MAX Professionals






