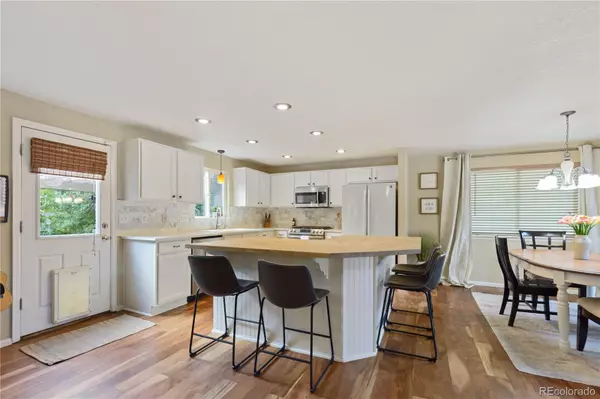$580,000
$569,000
1.9%For more information regarding the value of a property, please contact us for a free consultation.
4 Beds
4 Baths
2,338 SqFt
SOLD DATE : 10/29/2021
Key Details
Sold Price $580,000
Property Type Single Family Home
Sub Type Single Family Residence
Listing Status Sold
Purchase Type For Sale
Square Footage 2,338 sqft
Price per Sqft $248
Subdivision Vista Ridge
MLS Listing ID 3319005
Sold Date 10/29/21
Style Contemporary
Bedrooms 4
Full Baths 2
Half Baths 1
Three Quarter Bath 1
Condo Fees $60
HOA Fees $60/mo
HOA Y/N Yes
Originating Board recolorado
Year Built 2004
Annual Tax Amount $4,231
Tax Year 2020
Lot Size 5,662 Sqft
Acres 0.13
Property Description
Perfectly situated on a quiet, completely private & tree-filled lot in desirable Vista Ridge. This 4 bedroom/3.5 bath home features vaulted ceilings, gorgeous new acacia hardwood flooring & an abundance of natural light. As you enter the front door you will be welcomed by the flexible & open floor plan providing many layout options.
The new, spacious kitchen features white cabinets, quartz counters, marble backsplash, a HUGE butcher-block island, and new ss appliances including 5-burner gas range. Brand new carpet upstairs, where you will find the master suit with vaulted-ceiling, walk-in closet & 5 piece master bath with soaker-tub. 2 additional bedrooms upstairs with full bath and lovely loft area for playroom or office. Basement recently finished with new carpet & paint and includes family room, bedroom and new bathroom. A large 2 car garage (with 2-walls insulated & drywalled) rounds out the indoor space.
Continue outside to the completely private backyard oasis featuring tons of mature trees, a huge, 2-tier paver-patio, and a custom, large, lighted wood pergola. Additional new features include exterior paint 3 years ago, and AC unit & furnace 1 year ago.
Steps away from several schools, both community pools & the fitness center, tennis courts, parks, bike paths, restaurants, groceries, shops & the Colorado National Golf Course. It's the perfect place to call home!
Location
State CO
County Weld
Rooms
Basement Finished
Interior
Interior Features Butcher Counters, Ceiling Fan(s), Eat-in Kitchen, Five Piece Bath, High Speed Internet, Kitchen Island, Primary Suite, Open Floorplan, Quartz Counters, Smoke Free, Vaulted Ceiling(s), Walk-In Closet(s)
Heating Forced Air
Cooling Central Air
Flooring Carpet, Wood
Fireplace N
Appliance Dishwasher, Disposal, Dryer, Freezer, Microwave, Oven, Range, Refrigerator, Self Cleaning Oven, Washer
Laundry In Unit
Exterior
Exterior Feature Private Yard, Rain Gutters
Garage Concrete, Dry Walled, Lighted
Garage Spaces 2.0
Fence Full
Roof Type Composition
Parking Type Concrete, Dry Walled, Lighted
Total Parking Spaces 2
Garage Yes
Building
Lot Description Irrigated, Many Trees, Secluded, Sprinklers In Front, Sprinklers In Rear
Story Two
Foundation Slab
Sewer Public Sewer
Water Public
Level or Stories Two
Structure Type Vinyl Siding
Schools
Elementary Schools Black Rock
Middle Schools Erie
High Schools Erie
School District St. Vrain Valley Re-1J
Others
Senior Community No
Ownership Agent Owner
Acceptable Financing Cash, Conventional, FHA
Listing Terms Cash, Conventional, FHA
Special Listing Condition None
Read Less Info
Want to know what your home might be worth? Contact us for a FREE valuation!

Our team is ready to help you sell your home for the highest possible price ASAP

© 2024 METROLIST, INC., DBA RECOLORADO® – All Rights Reserved
6455 S. Yosemite St., Suite 500 Greenwood Village, CO 80111 USA
Bought with RE/MAX ALLIANCE






