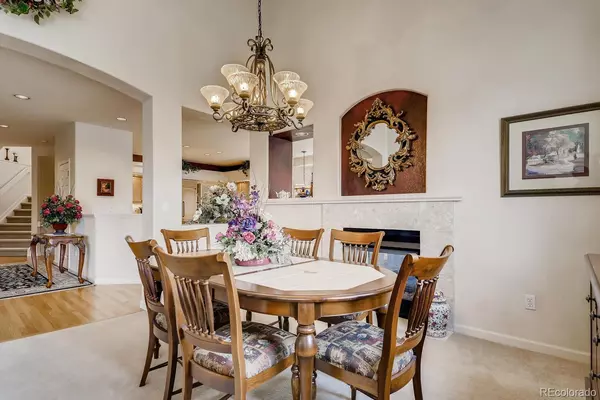$750,000
$740,000
1.4%For more information regarding the value of a property, please contact us for a free consultation.
4 Beds
3 Baths
3,881 SqFt
SOLD DATE : 10/27/2021
Key Details
Sold Price $750,000
Property Type Single Family Home
Sub Type Single Family Residence
Listing Status Sold
Purchase Type For Sale
Square Footage 3,881 sqft
Price per Sqft $193
Subdivision Legacy Ridge
MLS Listing ID 2762813
Sold Date 10/27/21
Style Contemporary
Bedrooms 4
Full Baths 1
Three Quarter Bath 2
Condo Fees $200
HOA Fees $66/qua
HOA Y/N Yes
Originating Board recolorado
Year Built 1998
Annual Tax Amount $3,290
Tax Year 2020
Lot Size 4,791 Sqft
Acres 0.11
Property Description
WOW! This exclusive Doral patio home has some of the best mountain views in the community. Set on a quiet cul-de-sac, this beautiful home has a dramatic grand entry leading to an office/ bedroom and airy living and dining room with two story ceiling. The two-way gas log fireplace is shared by the dining room and separate family living area. This well designed kitchen includes high end Monogram and Miele appliances, granite counter tops, with a built in desk, breakfast nook, and hardwood floors. Adjacent to the kitchen, the oversized deck built with composite decking is perfect for entertaining guests. Complete privacy is yours in the upper level master suite with two large walk-in closets, remodeled custom bathroom which includes heated floor, bubble massage tub, custom teardrop tile shower and granite countertop. Oh did I mention the unbelievable mountain view from the master. More living space is located on the lower level. As you head downstairs notice the custom art nooks and electric window shade for easy operation. The lower level is furnished with a recreation/ media room, two additional bedrooms and a shared 3/4 bath. This highly sought after neighborhood has it all, including community pool, clubhouse area, tennis courts, parks, walking paths, and wildlife area. With easy access to shopping, I-25, downtown Denver, and DIA Airport. You will want to own this home as soon as you see it!
Location
State CO
County Adams
Zoning res
Rooms
Basement Crawl Space, Finished, Sump Pump
Main Level Bedrooms 1
Interior
Interior Features Breakfast Nook, Ceiling Fan(s), Granite Counters, In-Law Floor Plan, Jet Action Tub, Kitchen Island, Laminate Counters, Primary Suite, Open Floorplan, Pantry, Smoke Free
Heating Forced Air, Natural Gas
Cooling Central Air
Flooring Carpet, Linoleum, Tile, Wood
Fireplaces Number 1
Fireplaces Type Dining Room, Gas Log, Recreation Room
Fireplace Y
Appliance Dishwasher, Disposal, Dryer, Gas Water Heater, Microwave, Refrigerator, Self Cleaning Oven, Sump Pump, Washer
Laundry Laundry Closet
Exterior
Exterior Feature Rain Gutters
Garage Concrete, Dry Walled
Garage Spaces 2.0
Fence None
Utilities Available Electricity Available, Electricity Connected, Natural Gas Available, Natural Gas Connected, Phone Available, Phone Connected
View Mountain(s)
Roof Type Concrete
Parking Type Concrete, Dry Walled
Total Parking Spaces 2
Garage Yes
Building
Lot Description Cul-De-Sac, Landscaped, Sprinklers In Front, Sprinklers In Rear
Story Two
Foundation Concrete Perimeter
Sewer Public Sewer
Water Public
Level or Stories Two
Structure Type Frame, Stone, Stucco
Schools
Elementary Schools Westview
Middle Schools Silver Hills
High Schools Northglenn
School District Adams 12 5 Star Schl
Others
Senior Community No
Ownership Individual
Acceptable Financing Cash, Conventional
Listing Terms Cash, Conventional
Special Listing Condition None
Pets Description Cats OK, Dogs OK, Number Limit, Size Limit, Yes
Read Less Info
Want to know what your home might be worth? Contact us for a FREE valuation!

Our team is ready to help you sell your home for the highest possible price ASAP

© 2024 METROLIST, INC., DBA RECOLORADO® – All Rights Reserved
6455 S. Yosemite St., Suite 500 Greenwood Village, CO 80111 USA
Bought with Coldwell Banker Realty 54






