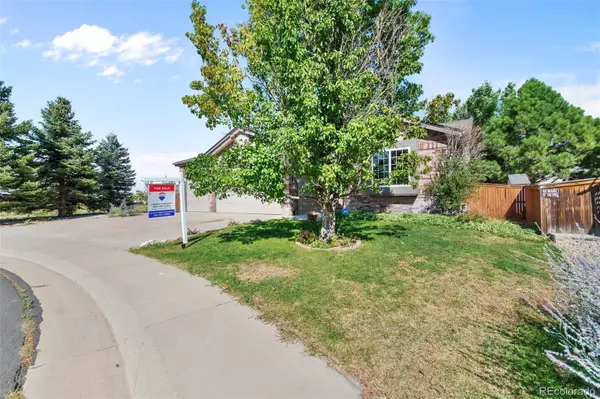$705,000
$675,000
4.4%For more information regarding the value of a property, please contact us for a free consultation.
3 Beds
3 Baths
2,695 SqFt
SOLD DATE : 10/15/2021
Key Details
Sold Price $705,000
Property Type Single Family Home
Sub Type Single Family Residence
Listing Status Sold
Purchase Type For Sale
Square Footage 2,695 sqft
Price per Sqft $261
Subdivision Wildcat Ridge
MLS Listing ID 6661410
Sold Date 10/15/21
Style A-Frame
Bedrooms 3
Full Baths 3
Condo Fees $188
HOA Fees $62/qua
HOA Y/N Yes
Originating Board recolorado
Year Built 1996
Annual Tax Amount $3,287
Tax Year 2020
Lot Size 6,969 Sqft
Acres 0.16
Property Description
Welcome to this beautiful ranch home located in the highly sought after WildCat Reserve neighborhood in LoneTree. This home has two master bedroom suites on the main floor, one with a jacuzzi tub in the en suite bathroom. Open living room and kitchen area makes a perfect place for entertaining. Head outside to the beautiful backyard and relax on the brand new Trex Deck while enjoying the beautiful views of the open space behind the home. This home has brand new carpet in the basement as well as the stairs, new gutters, and new insulation throughout the home. The large walkout basement is home to another bedroom as well as a wet bar to entertain guests. Schedule your showing today, this stunner will not last long!
Location
State CO
County Douglas
Zoning PDU
Rooms
Basement Finished, Full, Sump Pump, Walk-Out Access
Main Level Bedrooms 2
Interior
Heating Forced Air
Cooling Central Air
Fireplaces Number 1
Fireplaces Type Family Room, Gas Log
Fireplace Y
Appliance Convection Oven, Dishwasher, Disposal, Dryer, Self Cleaning Oven, Sump Pump, Washer
Exterior
Garage Spaces 3.0
Roof Type Composition
Total Parking Spaces 3
Garage Yes
Building
Story One
Sewer Public Sewer
Water Public
Level or Stories One
Structure Type Brick, Wood Siding
Schools
Elementary Schools Wildcat Mountain
Middle Schools Rocky Heights
High Schools Rock Canyon
School District Douglas Re-1
Others
Senior Community No
Ownership Individual
Acceptable Financing Cash, Conventional, VA Loan
Listing Terms Cash, Conventional, VA Loan
Special Listing Condition None
Read Less Info
Want to know what your home might be worth? Contact us for a FREE valuation!

Our team is ready to help you sell your home for the highest possible price ASAP

© 2024 METROLIST, INC., DBA RECOLORADO® – All Rights Reserved
6455 S. Yosemite St., Suite 500 Greenwood Village, CO 80111 USA
Bought with RE/MAX Professionals






