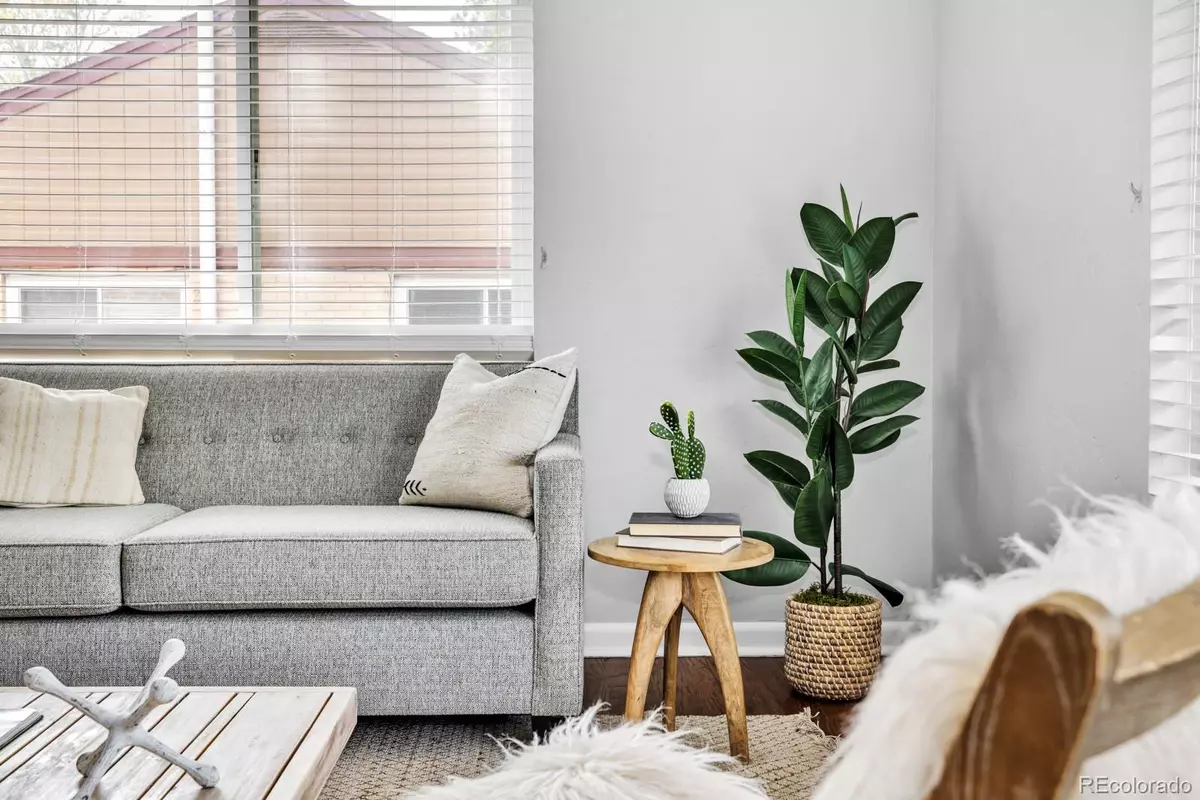$716,000
$699,900
2.3%For more information regarding the value of a property, please contact us for a free consultation.
4 Beds
2 Baths
1,996 SqFt
SOLD DATE : 10/26/2021
Key Details
Sold Price $716,000
Property Type Single Family Home
Sub Type Single Family Residence
Listing Status Sold
Purchase Type For Sale
Square Footage 1,996 sqft
Price per Sqft $358
Subdivision Walnut Hill Add
MLS Listing ID 1577481
Sold Date 10/26/21
Style Traditional
Bedrooms 4
Full Baths 1
Three Quarter Bath 1
HOA Y/N No
Originating Board recolorado
Year Built 1952
Annual Tax Amount $2,844
Tax Year 2020
Lot Size 6,098 Sqft
Acres 0.14
Property Description
Now is your chance to own this fabulously updated, 4 bedroom, 2 bath ranch home in City Park North, located less than 5 minutes from all of the action of City Park, RiNo, Park Hill, Downtown Denver, Colfax, City Park Golf Course, Rec center, shops, restaurants & Cultural Institutions! Centrally located and nestled on a prime mature landscaped lot, this bright and airy home boasts original hardwood floors, huge backyard, new electrical panel, new stamped patio and walkway, refinished bathtub, a gourmet chef’s kitchen, and a fully finished basement complete with 2 additional bedrooms, family room, bathroom and laundry room. Looking to make extra income? Rent out the basement with a separate side entry. You'll find plenty of outdoor space, raised garden beds, a detached garage, plus the ability to have a chicken coop with up to 10 chickens for fresh eggs. All that's missing is you. Call now for a tour.
Location
State CO
County Denver
Zoning E-SU-D1X
Rooms
Basement Full
Main Level Bedrooms 2
Interior
Interior Features Breakfast Nook, Ceiling Fan(s), Eat-in Kitchen, Entrance Foyer, Granite Counters, Primary Suite, Open Floorplan, Pantry
Heating Forced Air
Cooling Evaporative Cooling
Flooring Carpet, Tile, Wood
Equipment Satellite Dish
Fireplace N
Appliance Dishwasher, Disposal, Dryer, Gas Water Heater, Microwave, Refrigerator, Washer
Laundry In Unit
Exterior
Exterior Feature Dog Run, Garden, Private Yard
Garage Spaces 1.0
Fence Full
Roof Type Composition
Total Parking Spaces 1
Garage No
Building
Lot Description Level, Many Trees, Near Public Transit
Story One
Foundation Concrete Perimeter
Sewer Public Sewer
Water Public
Level or Stories One
Structure Type Brick
Schools
Elementary Schools Columbine
Middle Schools Bruce Randolph
High Schools East
School District Denver 1
Others
Senior Community No
Ownership Individual
Acceptable Financing Cash, Conventional, Jumbo
Listing Terms Cash, Conventional, Jumbo
Special Listing Condition None
Read Less Info
Want to know what your home might be worth? Contact us for a FREE valuation!

Our team is ready to help you sell your home for the highest possible price ASAP

© 2024 METROLIST, INC., DBA RECOLORADO® – All Rights Reserved
6455 S. Yosemite St., Suite 500 Greenwood Village, CO 80111 USA
Bought with Compass - Denver






