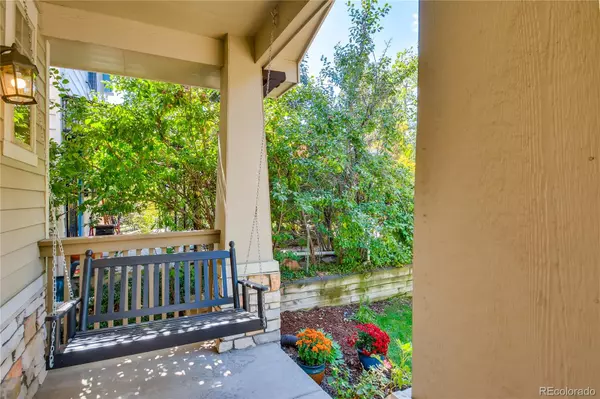$936,000
$943,000
0.7%For more information regarding the value of a property, please contact us for a free consultation.
3 Beds
3 Baths
1,835 SqFt
SOLD DATE : 10/29/2021
Key Details
Sold Price $936,000
Property Type Multi-Family
Sub Type Multi-Family
Listing Status Sold
Purchase Type For Sale
Square Footage 1,835 sqft
Price per Sqft $510
Subdivision West Highlands
MLS Listing ID 8630014
Sold Date 10/29/21
Style Contemporary
Bedrooms 3
Full Baths 2
Half Baths 1
HOA Y/N No
Originating Board recolorado
Year Built 2004
Annual Tax Amount $3,543
Tax Year 2020
Lot Size 3,049 Sqft
Acres 0.07
Property Description
The perfect location in the highly-rated neighborhood, the West Highlands enclave. 3124 Raleigh resides on a quiet tree-lined street, just a few blocks to your favorite boutique shops and restaurants at 32nd and Lowell, stroll to Sloan's Lake, Highland's Square or Tennyson. The main level is designed by a professional designer and a custom builder. Dramatic entry with beautifully hand-crafted staircase enhanced with clean-modern lines, new trim, new lighting and fresh paint. Den is freshly painted with refinished wood floors, and new window coverings. Dramatic half-bath with a wall of tile, designer lighting, fresh paint, and new vanity. Quartz counters in the kitchen with stainless steel appliances, gas Jenn-air range, 42" cabinets, walk-in pantry, granite sink, new faucet, refinished wood floors, beveled-subway backsplash to the ceiling, and the Casablanca style-tiled peninsula will make you smile. Family and dining rooms are open to the kitchen, with a wall of windows, a custom mantle resting on the split-face stoned-gas fireplace, new window coverings, and refinished wood floors. Family room is steps away from entertaining on your tiered-flagstone patios, private fenced backyard, with large patios and a small garden area embellish the low-maintenance appeal of city living at its finest. Upper level has three bedrooms and two baths. Large master en-suite boasts a 5-piece bath and a balcony! Basement is ready for your personal touch, plumbed, with three egress windows, high ceilings. Newer higher-efficiency furnace (2020). Upgrades also include high-efficiency washer, dryer and dishwasher, and recessed lighting added in (2019). Welcome Home!
Location
State CO
County Denver
Zoning U-SU-A
Rooms
Basement Full
Interior
Interior Features Built-in Features, Five Piece Bath, High Ceilings, Jet Action Tub, Primary Suite, Open Floorplan, Pantry, Quartz Counters, Smart Thermostat, Walk-In Closet(s)
Heating Forced Air, Natural Gas
Cooling Central Air, Other
Flooring Carpet, Wood
Fireplaces Number 1
Fireplaces Type Family Room
Fireplace Y
Appliance Dishwasher, Disposal, Dryer, Gas Water Heater, Humidifier, Microwave, Oven, Refrigerator, Self Cleaning Oven, Sump Pump, Washer
Exterior
Exterior Feature Balcony, Garden, Lighting, Private Yard
Garage Concrete, Dry Walled, Exterior Access Door, Insulated Garage
Garage Spaces 2.0
Fence Full
Utilities Available Electricity Connected, Internet Access (Wired), Natural Gas Connected
Roof Type Composition
Parking Type Concrete, Dry Walled, Exterior Access Door, Insulated Garage
Total Parking Spaces 2
Garage No
Building
Lot Description Landscaped, Near Public Transit, Sprinklers In Front, Sprinklers In Rear
Story Two
Foundation Slab
Sewer Public Sewer
Water Public
Level or Stories Two
Structure Type Brick, Frame
Schools
Elementary Schools Edison
Middle Schools Strive Sunnyside
High Schools North
School District Denver 1
Others
Senior Community No
Ownership Individual
Acceptable Financing Cash, Conventional, VA Loan
Listing Terms Cash, Conventional, VA Loan
Special Listing Condition None
Read Less Info
Want to know what your home might be worth? Contact us for a FREE valuation!

Our team is ready to help you sell your home for the highest possible price ASAP

© 2024 METROLIST, INC., DBA RECOLORADO® – All Rights Reserved
6455 S. Yosemite St., Suite 500 Greenwood Village, CO 80111 USA
Bought with Corcoran Perry & Co.






