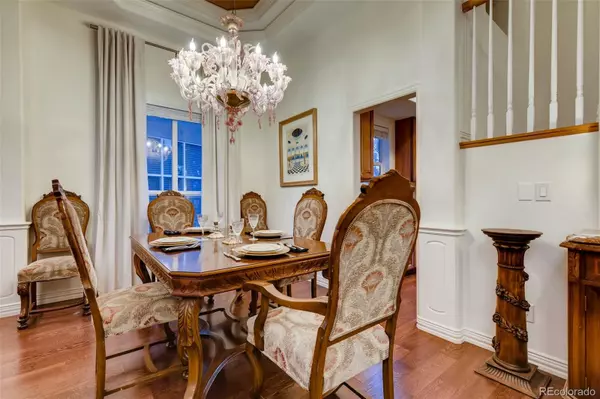$1,300,000
$1,350,000
3.7%For more information regarding the value of a property, please contact us for a free consultation.
5 Beds
5 Baths
5,172 SqFt
SOLD DATE : 02/22/2022
Key Details
Sold Price $1,300,000
Property Type Single Family Home
Sub Type Single Family Residence
Listing Status Sold
Purchase Type For Sale
Square Footage 5,172 sqft
Price per Sqft $251
Subdivision Romar West/Daniel'S Gate
MLS Listing ID 9206257
Sold Date 02/22/22
Style Traditional
Bedrooms 5
Full Baths 4
Half Baths 1
Condo Fees $68
HOA Fees $68/mo
HOA Y/N Yes
Abv Grd Liv Area 3,391
Originating Board recolorado
Year Built 2004
Annual Tax Amount $5,938
Tax Year 2020
Acres 0.24
Property Description
Picture perfect panoramic views of the Mountains to the Denver city skyline showcased throughout this newly painted 2-story home. It’s quietly tucked away on a premium cul-de-sac lot backing to open space. Enjoy nights outside by the firepit on the newly built deck. Walk into a grand foyer that opens into an elegant formal dining room, a spacious great room and cozy office space. Pride in ownership is apparent in the well-maintained and solidly built interior that boasts gorgeous hardwood floors, tall ceilings, and abundant natural light. You continue into a well-designed wide open room concept presenting the kitchen and family room. The kitchen features stainless steel appliances, double ovens and gas cook top with an extra 2 burner insert. It has a butler’s pantry for additional cabinet space, an island with seating, eat-in kitchen, and access to the deck. The kitchen opens to the family room that spotlights a large newly installed lavish cast stone fireplace with a custom-built in wood design to embellish its beauty. The main floor is completed with a sizable laundry room that doubles as a mudroom with access to the 4-car garage. Upstairs has 4 bedrooms and 3 bathrooms. You can also enjoy the front range views from the master bedroom with a fireplace, walk-in closet, and jetted tub. The large walk-out basement is ready for you too! It has a built-in bar, bedroom, full bathroom, and a pool table.
It’s a wonderful location offering a community pool and ideally situated down the street from Daniel’s Gate Park where you will find ranging bison and miles of trails. You can be on I-25 in 10 minutes.
Listing agent is related to seller.
Location
State CO
County Douglas
Rooms
Basement Finished, Full, Walk-Out Access
Interior
Interior Features Breakfast Nook, Built-in Features, Ceiling Fan(s), Eat-in Kitchen, Entrance Foyer, Five Piece Bath, Granite Counters, High Ceilings, High Speed Internet, In-Law Floor Plan, Jet Action Tub, Kitchen Island, Primary Suite, Open Floorplan, Pantry, Radon Mitigation System, Smart Lights, Smart Thermostat, Smart Window Coverings, Smoke Free, Utility Sink, Vaulted Ceiling(s), Walk-In Closet(s), Wet Bar, Wired for Data
Heating Forced Air
Cooling Central Air
Flooring Carpet, Wood
Fireplaces Number 2
Fireplaces Type Family Room, Gas, Gas Log, Primary Bedroom
Equipment Home Theater
Fireplace Y
Appliance Convection Oven, Cooktop, Dishwasher, Disposal, Double Oven, Down Draft, Electric Water Heater, Gas Water Heater, Humidifier, Microwave, Oven, Self Cleaning Oven, Sump Pump, Water Purifier
Exterior
Exterior Feature Lighting, Smart Irrigation
Parking Features 220 Volts, Concrete, Exterior Access Door, Lighted, Oversized, Smart Garage Door, Storage
Garage Spaces 4.0
Fence None
View City, Mountain(s)
Roof Type Concrete
Total Parking Spaces 4
Garage Yes
Building
Lot Description Cul-De-Sac, Landscaped, Open Space, Sprinklers In Front, Sprinklers In Rear
Sewer Public Sewer
Water Public
Level or Stories Two
Structure Type Stone, Stucco
Schools
Elementary Schools Timber Trail
Middle Schools Rocky Heights
High Schools Rock Canyon
School District Douglas Re-1
Others
Senior Community No
Ownership Individual
Acceptable Financing Cash, Conventional
Listing Terms Cash, Conventional
Special Listing Condition None
Read Less Info
Want to know what your home might be worth? Contact us for a FREE valuation!

Our team is ready to help you sell your home for the highest possible price ASAP

© 2024 METROLIST, INC., DBA RECOLORADO® – All Rights Reserved
6455 S. Yosemite St., Suite 500 Greenwood Village, CO 80111 USA
Bought with NON MLS PARTICIPANT






