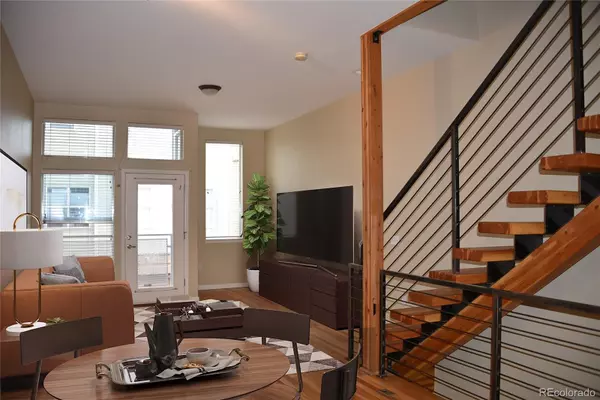$540,000
$599,900
10.0%For more information regarding the value of a property, please contact us for a free consultation.
2 Beds
3 Baths
1,341 SqFt
SOLD DATE : 01/28/2022
Key Details
Sold Price $540,000
Property Type Multi-Family
Sub Type Multi-Family
Listing Status Sold
Purchase Type For Sale
Square Footage 1,341 sqft
Price per Sqft $402
Subdivision Rino
MLS Listing ID 7119275
Sold Date 01/28/22
Style Urban Contemporary
Bedrooms 2
Full Baths 1
Half Baths 2
Condo Fees $297
HOA Fees $297/mo
HOA Y/N Yes
Originating Board recolorado
Year Built 2005
Annual Tax Amount $2,664
Tax Year 2020
Property Description
DOWN TOWN CITY LIVING AT ITS FINEST! This is a GREAT Town Home featuring hard wood flooring through-out the main level, high ceilings and a galley kitchen, complete w/Slab Granite, SS Appliances, Breakfast Bar and lots of cabinet and counter-top space! Plenty of room for a dining area, the spacious living room has access to a cozy balcony, overlooking the common-area-alley. A strategically placed powder room completes the main level of this KILLER Town Home! The 2nd level features two nice size BR's both w/walk-in closets and a suitable hall bath. The laundry room closet finishes the 2nd level of this DOWN TOWN GEM! Parking is NOT an issue! This CRAZY-COOL Town Home has an attached TWO (2) car tandem garage and a second half bath conveniently located just off the garage. Did I mention the ROOF-TOP DECK?! YEP!, a PRIVATE ROOF-TOP-DECK with breath-taking views of both the city skyline and the mountains, completes this AMAZING down town, town home! Close to everything, this Town Home has it all! Come take a look, YOU WON'T BE DISAPPOINTED! This Down Town GEM won't last long! HIGHLY MOTIVATED Seller! NOT desperate! BRING ALL OFFERS! All reasonable offers will be considered.
Location
State CO
County Denver
Zoning R-MU-30
Interior
Interior Features Ceiling Fan(s), Granite Counters, High Ceilings, High Speed Internet, Open Floorplan, Walk-In Closet(s)
Heating Forced Air
Cooling Central Air
Flooring Carpet, Wood
Fireplace Y
Appliance Cooktop, Dishwasher, Disposal, Microwave, Oven, Self Cleaning Oven, Washer
Laundry In Unit, Laundry Closet
Exterior
Exterior Feature Balcony, Barbecue, Gas Valve
Garage Concrete, Dry Walled, Lighted, Tandem
Garage Spaces 2.0
Fence None
Utilities Available Cable Available, Electricity Available, Electricity Connected, Internet Access (Wired), Natural Gas Available, Natural Gas Connected, Phone Available, Phone Connected
View City, Mountain(s)
Roof Type Unknown
Parking Type Concrete, Dry Walled, Lighted, Tandem
Total Parking Spaces 2
Garage Yes
Building
Story Three Or More
Foundation Concrete Perimeter
Sewer Community Sewer, Public Sewer
Water Public
Level or Stories Three Or More
Structure Type Brick, Concrete, Frame, Wood Siding
Schools
Elementary Schools Gilpin
Middle Schools Wyatt
High Schools East
School District Denver 1
Others
Senior Community No
Ownership Individual
Acceptable Financing Cash, Conventional, FHA, Jumbo, VA Loan
Listing Terms Cash, Conventional, FHA, Jumbo, VA Loan
Special Listing Condition None
Pets Description Cats OK, Dogs OK, Yes
Read Less Info
Want to know what your home might be worth? Contact us for a FREE valuation!

Our team is ready to help you sell your home for the highest possible price ASAP

© 2024 METROLIST, INC., DBA RECOLORADO® – All Rights Reserved
6455 S. Yosemite St., Suite 500 Greenwood Village, CO 80111 USA
Bought with ETMG PROFESSIONAL SERVICES






