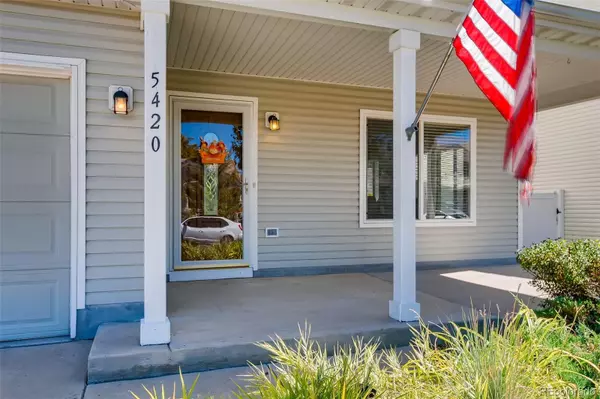$535,000
$525,000
1.9%For more information regarding the value of a property, please contact us for a free consultation.
4 Beds
3 Baths
2,732 SqFt
SOLD DATE : 11/09/2021
Key Details
Sold Price $535,000
Property Type Single Family Home
Sub Type Single Family Residence
Listing Status Sold
Purchase Type For Sale
Square Footage 2,732 sqft
Price per Sqft $195
Subdivision Green Valley Ranch
MLS Listing ID 5541162
Sold Date 11/09/21
Style Traditional
Bedrooms 4
Full Baths 2
Half Baths 1
HOA Y/N No
Originating Board recolorado
Year Built 2004
Annual Tax Amount $3,477
Tax Year 2020
Lot Size 4,791 Sqft
Acres 0.11
Property Description
Move-in ready two story home in the Green Valley Ranch community. Front covered sitting porch. A Flexible living-dining room combo plus an open great room living space. The kitchen features stainless steel appliances, cherry-finished cabinets, granite counters, and a large center island breakfast bar. The family room will surely be the gathering place for your family with a large entertainment wall and wired for surround sound. Four large bedrooms upstairs plus a home office area in the loft. Enormous master bedroom with an adjoining five-piece bath with shower and soaking tub. Easily maintained fenced back yard with stamped concrete patio for summer fun. Hard to find a home so lightly lived in. Convenient to shopping, dining, Highline Canal trail, DIA and easy highway access. Don’t walk! Run, to be the first to make this your family’s home.
Location
State CO
County Denver
Zoning C-MU-20
Interior
Interior Features Ceiling Fan(s), Eat-in Kitchen, Five Piece Bath, Granite Counters, Kitchen Island, Primary Suite, Open Floorplan, Pantry, Sound System, Walk-In Closet(s)
Heating Forced Air
Cooling Central Air
Flooring Carpet, Vinyl
Fireplace N
Appliance Dishwasher, Disposal, Dryer, Gas Water Heater, Microwave, Range, Refrigerator, Washer
Exterior
Garage Dry Walled
Garage Spaces 2.0
Fence Full
Roof Type Concrete
Parking Type Dry Walled
Total Parking Spaces 2
Garage Yes
Building
Lot Description Level, Near Public Transit, Sprinklers In Front, Sprinklers In Rear
Story Two
Sewer Public Sewer
Level or Stories Two
Structure Type Frame, Vinyl Siding
Schools
Elementary Schools Waller
Middle Schools Dr. Martin Luther King
High Schools Dr. Martin Luther King
School District Denver 1
Others
Senior Community No
Ownership Individual
Acceptable Financing Cash, Conventional, FHA, VA Loan
Listing Terms Cash, Conventional, FHA, VA Loan
Special Listing Condition None
Read Less Info
Want to know what your home might be worth? Contact us for a FREE valuation!

Our team is ready to help you sell your home for the highest possible price ASAP

© 2024 METROLIST, INC., DBA RECOLORADO® – All Rights Reserved
6455 S. Yosemite St., Suite 500 Greenwood Village, CO 80111 USA
Bought with Clearview Realty






