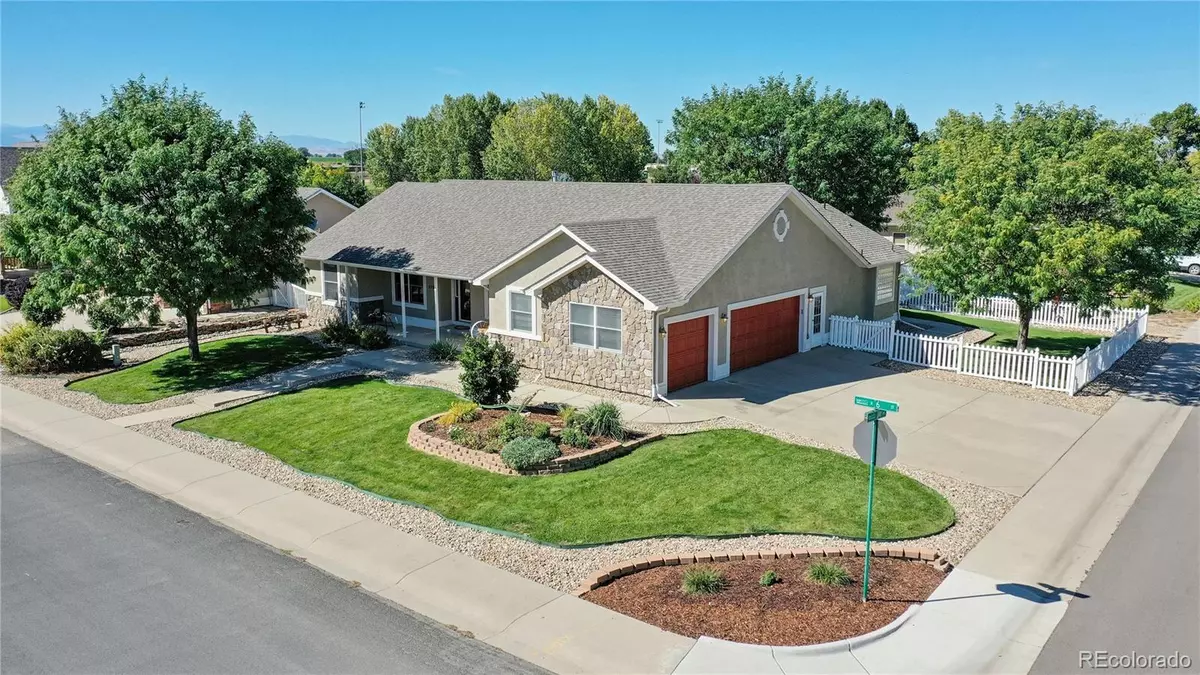$600,000
$600,000
For more information regarding the value of a property, please contact us for a free consultation.
4 Beds
3 Baths
1,942 SqFt
SOLD DATE : 10/22/2021
Key Details
Sold Price $600,000
Property Type Single Family Home
Sub Type Single Family Residence
Listing Status Sold
Purchase Type For Sale
Square Footage 1,942 sqft
Price per Sqft $308
Subdivision Redstone Hills
MLS Listing ID 4318336
Sold Date 10/22/21
Bedrooms 4
Full Baths 2
Half Baths 1
HOA Y/N No
Originating Board recolorado
Year Built 2002
Annual Tax Amount $3,113
Tax Year 2020
Lot Size 0.300 Acres
Acres 0.3
Property Description
Mountain views, large backyard, and space for all your toys; I am the open ranch home you have been waiting for. Let my perfectly manicured landscaping draw you in to the inviting front entry with vaulted ceilings. For work or play, I have everything you need with a spacious office, private back patio with fabulous views, and a large basement ready for your personalized touch. My primary suite is separate from the rest of the bedrooms for your privacy complete with its own back patio access. Did I mention my backyard has space for RV or boat storage? The oversized three car garage comes complete with plenty of storage, large workbench, and epoxied floors. With easy access to I-25, Historic Johnstown, and multiple parks (including Sunrise Park and Nelson Farm Park) whatever you day holds, I make the commute quick and easy. I am everything you could possibly want in your Colorado home and more!
Location
State CO
County Weld
Rooms
Basement Partial, Unfinished
Main Level Bedrooms 4
Interior
Interior Features Ceiling Fan(s), Eat-in Kitchen, Entrance Foyer, Five Piece Bath, Laminate Counters, Primary Suite, Utility Sink, Vaulted Ceiling(s), Walk-In Closet(s)
Heating Forced Air
Cooling Central Air
Flooring Carpet, Tile, Vinyl, Wood
Fireplaces Type Living Room
Fireplace N
Appliance Cooktop, Dishwasher, Gas Water Heater, Humidifier, Microwave, Oven, Refrigerator
Exterior
Garage Spaces 3.0
Fence Partial
Utilities Available Cable Available, Electricity Connected, Natural Gas Connected
View Mountain(s)
Roof Type Composition
Total Parking Spaces 3
Garage Yes
Building
Lot Description Corner Lot, Level
Story One
Sewer Public Sewer
Water Public
Level or Stories One
Structure Type Frame, Stone, Stucco
Schools
Elementary Schools Letford
Middle Schools Milliken
High Schools Roosevelt
School District Johnstown-Milliken Re-5J
Others
Senior Community No
Ownership Individual
Acceptable Financing Cash, Conventional, FHA, VA Loan
Listing Terms Cash, Conventional, FHA, VA Loan
Special Listing Condition None
Read Less Info
Want to know what your home might be worth? Contact us for a FREE valuation!

Our team is ready to help you sell your home for the highest possible price ASAP

© 2024 METROLIST, INC., DBA RECOLORADO® – All Rights Reserved
6455 S. Yosemite St., Suite 500 Greenwood Village, CO 80111 USA
Bought with Estate Professionals






