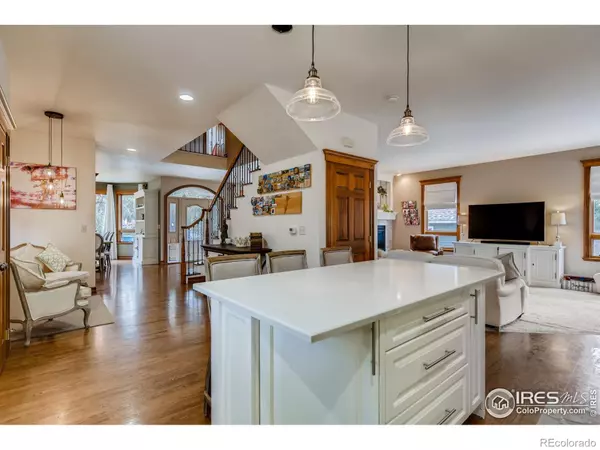$1,250,000
$1,250,000
For more information regarding the value of a property, please contact us for a free consultation.
5 Beds
4 Baths
3,589 SqFt
SOLD DATE : 10/29/2021
Key Details
Sold Price $1,250,000
Property Type Single Family Home
Sub Type Single Family Residence
Listing Status Sold
Purchase Type For Sale
Square Footage 3,589 sqft
Price per Sqft $348
Subdivision //10053 - Ftc Blk 53
MLS Listing ID IR951835
Sold Date 10/29/21
Style Victorian
Bedrooms 5
Full Baths 3
Half Baths 1
HOA Y/N No
Originating Board recolorado
Year Built 2002
Tax Year 2020
Lot Size 9,147 Sqft
Acres 0.21
Property Description
Imagine sitting on the front porch swing with your coffee while the sun rises through the tress, then moving to the back yard oasis for hours of lovely afternoon sunshine, and wrapping up the day with a bbq on the back deck and stamped concrete patio. If you have been looking for an open floor plan Victorian you have arrived, without the hassle of an old 1900's home. The 5 bed 4 bath Victorian is situated on a large lot with ample space and mature landscaping. A separate entrance allows you to either continue a 5-Star Airbnb the current owners run (averaging $4.5K gross per month), or utilize it for a relative or separate rental. The daylight basement is fully self sufficient with a second kitchen, full bath and 2 bedrooms. The entire perimeter of the property is fenced with a solar powered automotive drive thru gate granting access to the rear drive and 2 car garage. RV/Boat parking at rear of property with access via alley. See additional remarks for a list of upgrades. Broker owned
Location
State CO
County Larimer
Zoning NCB
Rooms
Basement Daylight, Full
Interior
Interior Features Eat-in Kitchen, Five Piece Bath, Jet Action Tub, Kitchen Island, Open Floorplan, Pantry, Radon Mitigation System, Walk-In Closet(s)
Heating Forced Air
Cooling Central Air
Flooring Tile, Wood
Fireplaces Type Gas
Fireplace N
Appliance Bar Fridge, Dishwasher, Disposal, Down Draft, Dryer, Microwave, Oven, Refrigerator, Self Cleaning Oven, Washer
Laundry In Unit
Exterior
Garage Oversized, RV Access/Parking
Garage Spaces 2.0
Fence Fenced
Utilities Available Cable Available, Electricity Available, Internet Access (Wired), Natural Gas Available
View City, Mountain(s)
Roof Type Composition
Parking Type Oversized, RV Access/Parking
Total Parking Spaces 2
Garage Yes
Building
Lot Description Level, Sprinklers In Front
Story Two
Sewer Public Sewer
Water Public
Level or Stories Two
Structure Type Wood Frame
Schools
Elementary Schools Putnam
Middle Schools Lincoln
High Schools Poudre
School District Poudre R-1
Others
Ownership Individual
Acceptable Financing Cash, Conventional, VA Loan
Listing Terms Cash, Conventional, VA Loan
Read Less Info
Want to know what your home might be worth? Contact us for a FREE valuation!

Our team is ready to help you sell your home for the highest possible price ASAP

© 2024 METROLIST, INC., DBA RECOLORADO® – All Rights Reserved
6455 S. Yosemite St., Suite 500 Greenwood Village, CO 80111 USA
Bought with Group Mulberry






