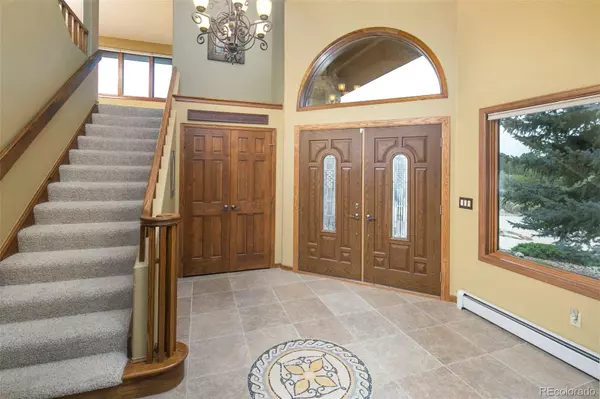$1,100,000
$1,150,000
4.3%For more information regarding the value of a property, please contact us for a free consultation.
5 Beds
5 Baths
5,816 SqFt
SOLD DATE : 11/17/2021
Key Details
Sold Price $1,100,000
Property Type Single Family Home
Sub Type Single Family Residence
Listing Status Sold
Purchase Type For Sale
Square Footage 5,816 sqft
Price per Sqft $189
Subdivision Misty Pines
MLS Listing ID 3919508
Sold Date 11/17/21
Style Traditional
Bedrooms 5
Full Baths 4
Half Baths 1
Condo Fees $225
HOA Fees $18/ann
HOA Y/N Yes
Abv Grd Liv Area 4,039
Originating Board recolorado
Year Built 1990
Annual Tax Amount $5,205
Tax Year 2020
Lot Size 2 Sqft
Acres 2.29
Property Description
THIS PROPERTY HAS GENEROUS SQUARE FOOTAGE ON A LOT THAT GIVES PANORAMIC MOUNTAIN VIEWS OVER YOUR PRIVATE SWIMMING POOL! THERE ARE TWO MASTER SUITES--ONE ON THE MAIN FLOOR (heated floors) AND ONE UPSTAIRS! THERE ARE A TOTAL OF 5 BEDROOMS/5 BATHROOMS THROUGHOUT THIS HOME! THE OPEN KITCHEN/GREAT ROOM HAS VAULTED CEILINGS AND TOTALLY OPEN! WALK FROM THE EATING AREA OUT TO YOUR PRIVATE DECK THAT OVERLOOKS THE PRIVATE IN GROUND, SALT WATER POOL! THE WALK OUT BASEMENT IS TOTALLY FINISHED WITH A BAR, GAME ROOM, FIREPLACE, BED/BATH, WORKSHOP AND INDOOR HOT TUB AREA! THERE IS A NEW HOT WATER BOILER! THERE IS A NEW ROOF/NEW GUTTERS/NEW POOL COVER PER THE INSURANCE CLAIM FOR HAIL DAMAGE!! THIS ALL SITS ON 2.29 ACRES OF PRIVACY! NEW WINDOWS IN 2019-- MISTY PINES IS CONVENIENTLY LOCATED WITHIN THE PINERY--ACCESS TO BINGHAM LAKE, SCHOOLS, PARKS, TRAILS, DOG PARKS, PINERY COUNTRY CLUB!!
Location
State CO
County Douglas
Zoning ER
Rooms
Basement Bath/Stubbed, Daylight, Exterior Entry, Finished, Full, Interior Entry, Walk-Out Access
Main Level Bedrooms 1
Interior
Interior Features Breakfast Nook, Built-in Features, Ceiling Fan(s), Eat-in Kitchen, Entrance Foyer, Five Piece Bath, Granite Counters, High Ceilings, In-Law Floor Plan, Jack & Jill Bathroom, Kitchen Island, Primary Suite, Open Floorplan, Sauna, Hot Tub, Tile Counters, Utility Sink, Vaulted Ceiling(s), Walk-In Closet(s)
Heating Baseboard, Hot Water
Cooling Attic Fan
Flooring Carpet, Tile, Wood
Fireplaces Number 4
Fireplaces Type Basement, Family Room, Living Room, Outside
Fireplace Y
Appliance Bar Fridge, Cooktop, Dishwasher, Disposal, Oven, Range, Range Hood, Refrigerator
Exterior
Exterior Feature Fire Pit, Gas Grill, Lighting, Private Yard, Water Feature
Parking Features Circular Driveway, Concrete, Insulated Garage, Oversized
Garage Spaces 3.0
Fence Partial
Pool Outdoor Pool
Utilities Available Cable Available, Electricity Connected, Natural Gas Connected, Phone Connected
View Meadow, Mountain(s)
Roof Type Composition
Total Parking Spaces 3
Garage Yes
Building
Lot Description Greenbelt, Landscaped, Many Trees, Master Planned, Mountainous, Sprinklers In Front, Sprinklers In Rear
Foundation Slab
Sewer Septic Tank
Water Public
Level or Stories Two
Structure Type Cedar
Schools
Elementary Schools Mountain View
Middle Schools Sagewood
High Schools Ponderosa
School District Douglas Re-1
Others
Senior Community No
Ownership Individual
Acceptable Financing Cash, Conventional, FHA, VA Loan
Listing Terms Cash, Conventional, FHA, VA Loan
Special Listing Condition None
Read Less Info
Want to know what your home might be worth? Contact us for a FREE valuation!

Our team is ready to help you sell your home for the highest possible price ASAP

© 2024 METROLIST, INC., DBA RECOLORADO® – All Rights Reserved
6455 S. Yosemite St., Suite 500 Greenwood Village, CO 80111 USA
Bought with Philanthropy Real Estate






