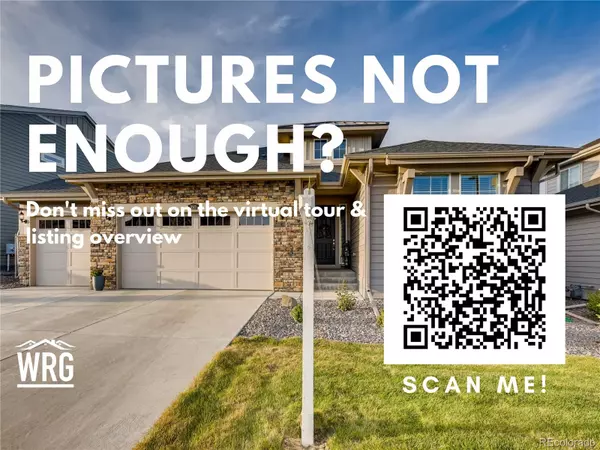$785,000
$794,900
1.2%For more information regarding the value of a property, please contact us for a free consultation.
3 Beds
3 Baths
3,332 SqFt
SOLD DATE : 11/29/2021
Key Details
Sold Price $785,000
Property Type Single Family Home
Sub Type Single Family Residence
Listing Status Sold
Purchase Type For Sale
Square Footage 3,332 sqft
Price per Sqft $235
Subdivision Castle Valley
MLS Listing ID 6566722
Sold Date 11/29/21
Bedrooms 3
Full Baths 1
Three Quarter Bath 2
HOA Y/N No
Originating Board recolorado
Year Built 2019
Annual Tax Amount $7,070
Tax Year 2020
Lot Size 7,840 Sqft
Acres 0.18
Property Description
Buy This Home and We'll Buy Yours!* Welcome to 193 Green Valley Circle in the highly coveted Castle Pines master plan Community. Experience unmatched pride of ownership in a home that is in magnificent condition and is 100% ready for you to move in and enjoy. The open layout of the main level is perfect for entertaining, featuring a cozy family room with a gas fireplace as well as a gourmet kitchen that offers all the amenities you could ask for; high end Stainless steel appliances, granite countertops, and much more. A special bonus awaits in your fully finished basement which has a massive Entertainment Area along with an extra Bedroom and an oversized bathroom. The Outdoor Living Areas are Exceptional with a Huge Deck and Patio.
Location
State CO
County Douglas
Zoning RES
Rooms
Basement Finished, Full, Walk-Out Access
Main Level Bedrooms 2
Interior
Interior Features Ceiling Fan(s), Eat-in Kitchen, Five Piece Bath, Granite Counters, Kitchen Island, Primary Suite, Open Floorplan, Radon Mitigation System, Smart Thermostat, Sound System, Walk-In Closet(s)
Heating Forced Air
Cooling Central Air
Flooring Carpet, Tile, Wood
Fireplaces Number 1
Fireplaces Type Family Room
Fireplace Y
Appliance Dishwasher, Disposal, Dryer, Microwave, Oven, Refrigerator, Self Cleaning Oven, Sump Pump, Washer
Exterior
Exterior Feature Private Yard
Garage Spaces 3.0
Fence Full, Partial
Roof Type Composition
Total Parking Spaces 3
Garage Yes
Building
Story One
Sewer Public Sewer
Water Public
Level or Stories One
Structure Type Stone, Wood Siding
Schools
Elementary Schools Buffalo Ridge
Middle Schools Rocky Heights
High Schools Rock Canyon
School District Douglas Re-1
Others
Senior Community No
Ownership Individual
Acceptable Financing Cash, Conventional, VA Loan
Listing Terms Cash, Conventional, VA Loan
Special Listing Condition None
Read Less Info
Want to know what your home might be worth? Contact us for a FREE valuation!

Our team is ready to help you sell your home for the highest possible price ASAP

© 2024 METROLIST, INC., DBA RECOLORADO® – All Rights Reserved
6455 S. Yosemite St., Suite 500 Greenwood Village, CO 80111 USA
Bought with MB Donthula Realty Inc






