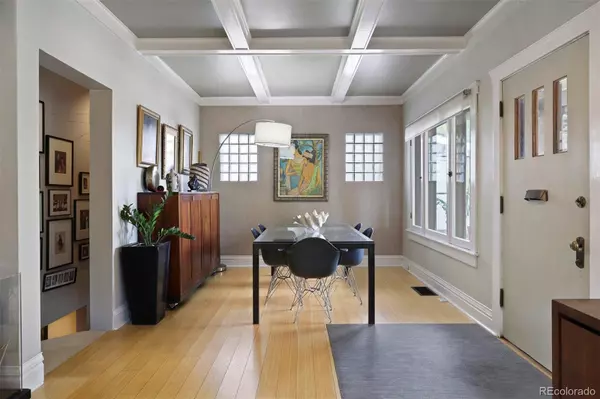$945,000
$950,000
0.5%For more information regarding the value of a property, please contact us for a free consultation.
2 Beds
2 Baths
1,883 SqFt
SOLD DATE : 10/21/2021
Key Details
Sold Price $945,000
Property Type Single Family Home
Sub Type Single Family Residence
Listing Status Sold
Purchase Type For Sale
Square Footage 1,883 sqft
Price per Sqft $501
Subdivision Country Club N
MLS Listing ID 7814128
Sold Date 10/21/21
Bedrooms 2
Full Baths 1
Three Quarter Bath 1
HOA Y/N No
Originating Board recolorado
Year Built 1917
Annual Tax Amount $3,509
Tax Year 2020
Lot Size 4,356 Sqft
Acres 0.1
Property Description
THIS IS A GREAT HOUSE. Spectacular contemporary from front gardens to 3 car detached garage! Every detail perfectly planned and executed. Front gardens with sculpture, paving stones, and privacy plantings lead you into a private retreat. Great room feeling in living, dining rooms and an amazing kitchen. Also on the main floor, a huge private primary suite with oversized bath, walk-in closet and views of the perfectly landscaped back yard decks, patios, water features and plantings. The three car garage shields you from the alley, making a peaceful oasis in the heart of one of Denver's favorite neighborhoods. The full basement functions as a a separate unit with family room, huge bedroom with egress window and full bath with soaking tub, walk-in closet and the best laundry room. Custom design everywhere, especially in the kitchen where you will find contemporary cabinetry, quartz counters, specially placed windows maximizing light, space for pet dining, dish storage, and bar activities. Treat yourself to one of the best designed homes in the city. You deserve the best, and it is here.
Location
State CO
County Denver
Zoning U-SU-A
Rooms
Basement Bath/Stubbed, Finished, Full, Interior Entry
Main Level Bedrooms 1
Interior
Interior Features High Ceilings, Primary Suite, Open Floorplan, Walk-In Closet(s)
Heating Forced Air
Cooling Evaporative Cooling
Flooring Tile, Wood
Fireplaces Number 1
Fireplaces Type Living Room
Fireplace Y
Appliance Convection Oven, Dishwasher, Disposal, Double Oven, Gas Water Heater, Microwave, Range, Range Hood, Refrigerator, Self Cleaning Oven
Exterior
Exterior Feature Garden, Private Yard, Rain Gutters
Garage Exterior Access Door, Finished, Lighted, Oversized
Garage Spaces 3.0
Fence Full
Roof Type Composition
Parking Type Exterior Access Door, Finished, Lighted, Oversized
Total Parking Spaces 3
Garage No
Building
Lot Description Historical District, Landscaped, Level, Sprinklers In Front, Sprinklers In Rear
Story One
Sewer Public Sewer
Water Public
Level or Stories One
Structure Type Brick, Stucco
Schools
Elementary Schools Dora Moore
Middle Schools Morey
High Schools East
School District Denver 1
Others
Senior Community No
Ownership Individual
Acceptable Financing Cash, Conventional
Listing Terms Cash, Conventional
Special Listing Condition None
Read Less Info
Want to know what your home might be worth? Contact us for a FREE valuation!

Our team is ready to help you sell your home for the highest possible price ASAP

© 2024 METROLIST, INC., DBA RECOLORADO® – All Rights Reserved
6455 S. Yosemite St., Suite 500 Greenwood Village, CO 80111 USA
Bought with GREAT PLACE REAL ESTATE INC






